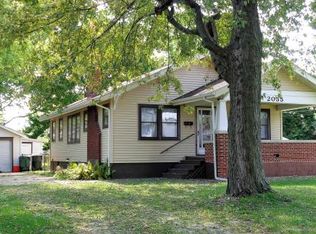Why just rent when you can buy with OWNER FINANCING? Comfortable home at the end of a cul-de-sac. Front living room with picture window. Eat-in kitchen includes oven range and has space for additional cabinets. Adjacent main level laundry/utility room. First floor also features 2 bedrooms and bathroom with combo tub/shower and plenty of storage. Finished walk-up attic composed of sizable landing area and separate third bedroom with built-ins. Mostly newer dual pane windows. New central A/C in 2017 and new gas furnace in 2016. New architectural shingle roof in 2013. Vinyl siding freshly power washed. Concrete driveway and parking pad offer plenty of space for your vehicles. Add a carport or garage structure to the pad for extra protection. Spacious fenced back yard with mature shade trees, concrete patio, and storage shed. Could use some cosmetic updates, but solid and move-in-ready! OWNER FINANCE with $2,500 down payment. Taxes and insurance already included in monthly amount. For more info, please contact us. Note, this home is NOT LISTED ON CRAIGSLIST. Any such listing is a scam! For your safety, please deal directly with us.
This property is off market, which means it's not currently listed for sale or rent on Zillow. This may be different from what's available on other websites or public sources.
