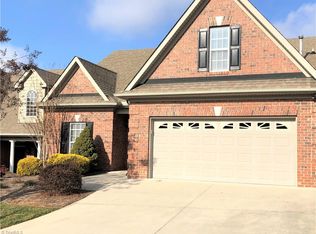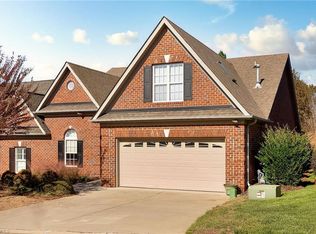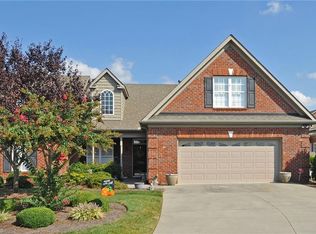Sold for $390,000 on 01/19/23
$390,000
1133 Muirfield Ave, Clemmons, NC 27012
3beds
2,661sqft
Stick/Site Built, Residential, Townhouse
Built in 2006
0.08 Acres Lot
$454,400 Zestimate®
$--/sqft
$2,001 Estimated rent
Home value
$454,400
$432,000 - $477,000
$2,001/mo
Zestimate® history
Loading...
Owner options
Explore your selling options
What's special
Natural light abounds in this beautifully maintained townhome in the Salem Glen Golf Community! This home boasts 3 beds, 3 full baths, open concept floor plan, vaulted ceilings, primary on main, sunroom and more. The kitchen offers ample storage along with granite countertops, an island, a pantry and a breakfast nook. The primary bedroom offers tray ceilings, 2 walk-in closets and an inviting ensuite with garden tub, tiled shower and private water closet. On the second level, the bonus living area provides space to set up a home office, craft room, playroom or can be used for guests as it also includes a full bath. And storage space is plentiful with a well situated walk-in attic and multiple closets throughout. Enjoy your morning coffee or your quiet evenings on the serene back patio or sunroom. Join the golf country club or community pool for even more enjoyment in your spare time! Don’t miss out on this great opportunity!
Zillow last checked: 9 hours ago
Listing updated: April 11, 2024 at 08:41am
Listed by:
Rebeca Bradley 336-501-4226,
R&B Legacy Group
Bought with:
NONMEMBER NONMEMBER
nonmls
Source: Triad MLS,MLS#: 1087052 Originating MLS: Winston-Salem
Originating MLS: Winston-Salem
Facts & features
Interior
Bedrooms & bathrooms
- Bedrooms: 3
- Bathrooms: 3
- Full bathrooms: 3
- Main level bathrooms: 2
Primary bedroom
- Level: Main
- Dimensions: 14.08 x 18
Bedroom 2
- Level: Main
- Dimensions: 11 x 10
Bedroom 3
- Level: Main
- Dimensions: 11.33 x 12.83
Bonus room
- Level: Upper
- Dimensions: 11.58 x 20.33
Breakfast
- Level: Main
- Dimensions: 11.33 x 10.92
Dining room
- Level: Main
- Dimensions: 11.33 x 12.5
Kitchen
- Level: Main
- Dimensions: 11.92 x 15.75
Living room
- Level: Main
- Dimensions: 15.67 x 17.83
Sunroom
- Level: Main
- Dimensions: 11.92 x 15.67
Heating
- Floor Furnace, Electric, Natural Gas
Cooling
- Central Air
Appliances
- Included: Microwave, Dishwasher, Free-Standing Range, Electric Water Heater
Features
- Has basement: No
- Attic: Walk-In
- Number of fireplaces: 1
- Fireplace features: Living Room
Interior area
- Total structure area: 2,661
- Total interior livable area: 2,661 sqft
- Finished area above ground: 2,661
Property
Parking
- Total spaces: 2
- Parking features: Driveway, Garage, Attached
- Attached garage spaces: 2
- Has uncovered spaces: Yes
Features
- Levels: One and One Half
- Stories: 1
- Pool features: Community
Lot
- Size: 0.08 Acres
Details
- Parcel number: 08003E0000017000
- Zoning: PDH
- Special conditions: Owner Sale
Construction
Type & style
- Home type: Townhouse
- Property subtype: Stick/Site Built, Residential, Townhouse
Materials
- Brick
- Foundation: Slab
Condition
- Year built: 2006
Utilities & green energy
- Sewer: Public Sewer
- Water: Public
Community & neighborhood
Location
- Region: Clemmons
- Subdivision: Salem Glen - Cobblestone Village
HOA & financial
HOA
- Has HOA: Yes
- HOA fee: $500 annually
- Second HOA fee: $1,320 annually
Other
Other facts
- Listing agreement: Exclusive Right To Sell
- Listing terms: Cash,Conventional,FHA,USDA Loan,VA Loan
Price history
| Date | Event | Price |
|---|---|---|
| 1/19/2023 | Sold | $390,000-2.5% |
Source: | ||
| 1/9/2023 | Pending sale | $399,900$150/sqft |
Source: | ||
| 12/2/2022 | Price change | $399,900-4.8% |
Source: | ||
| 11/1/2022 | Price change | $420,000-2.3%$158/sqft |
Source: | ||
| 10/19/2022 | Price change | $430,000-2.3% |
Source: | ||
Public tax history
| Year | Property taxes | Tax assessment |
|---|---|---|
| 2025 | $2,235 | $349,140 |
| 2024 | $2,235 +6.7% | $349,140 |
| 2023 | $2,095 | $349,140 |
Find assessor info on the county website
Neighborhood: 27012
Nearby schools
GreatSchools rating
- 5/10Northwest ElementaryGrades: PK-5Distance: 4.9 mi
- 9/10North Davidson MiddleGrades: 6-8Distance: 8.1 mi
- 6/10North Davidson HighGrades: 9-12Distance: 8.1 mi
Schools provided by the listing agent
- Elementary: Northwest
- Middle: North Davidson
- High: North Davidson
Source: Triad MLS. This data may not be complete. We recommend contacting the local school district to confirm school assignments for this home.

Get pre-qualified for a loan
At Zillow Home Loans, we can pre-qualify you in as little as 5 minutes with no impact to your credit score.An equal housing lender. NMLS #10287.


