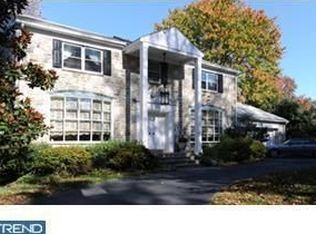Welcome home to this inviting well cared for stone cape cod. The front porch leads to the foyer entrance that opens to the updated gourmet kitchen with granite counter tops, double oven, gas cooktop, trash compacter, 42 inch cabinets, and oversized counter seating. The dining area next to the kitchen has sliding doors that open to the covered porch where you can sit and enjoy the breeze and lush landscape. The inviting sun-filled living room has a gas fireplace and looks into the kitchen/dining area. Walk down the first floor hallway to the master bedroom with ample closet space and windows that look out on the beautiful tree lined yard. The second bedroom on the main floor with a walk in closet is currently being used as a den. The main floor renovated bathroom has a double vanity sink and stall shower with access to master bedroom and hallway. Steps to the 2nd floor where there are 2 additional bedrooms, tiled hall bathroom, cedar closet and additional storage in floored attic with whole house fan. The lower level has a partially finished area, laundry area and powder room. There is indoor access from the basement to the oversized 2 car garage. The driveway leads to the rear entry garage and large yard. Newer windows and hardwood floors throughout. A short walk or drive to train and shopping area in the award winning Lower Merion School District. 2020-08-07
This property is off market, which means it's not currently listed for sale or rent on Zillow. This may be different from what's available on other websites or public sources.
