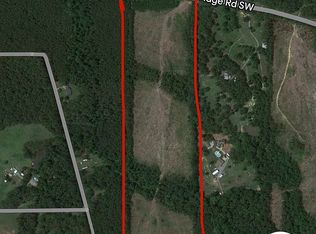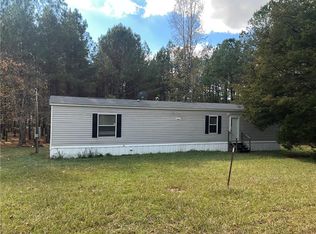Country paradise! Recently remodeled 4 bedroom home on 4.98 acres with two workshops and a stocked pond. One of the shops has two new built in hydraulic lifts which have never been used. There is also a detached garage for even more car storage. Cozy family room with cedar planked ceiling, exposed brick walls and a fireplace. The house has recently been remodeled to include new wiring, new pex plumbing, new roof, new 500 sf covered front porch, new LVP flooring, new kitchen and new bathrooms. Relax on the roomy front porch, garden, fish, four wheel, work on your cars or other hobbies, etc. You'll find something for everyone in the family. Take the gravel driveway to the rear of the property to see the second workshop and RV shed.
This property is off market, which means it's not currently listed for sale or rent on Zillow. This may be different from what's available on other websites or public sources.


