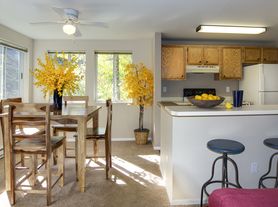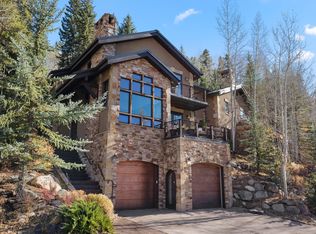Beautiful home in historic Minturn, Co. Finished basement, whole house water filter, hot tub. Walking distance to shops, and restaurants.
House for rent
Accepts Zillow applications
$6,500/mo
1133 Main St, Minturn, CO 81645
4beds
2,680sqft
Price may not include required fees and charges.
Single family residence
Available now
Small dogs OK
-- A/C
In unit laundry
Attached garage parking
Baseboard
What's special
- 32 days |
- -- |
- -- |
Travel times
Facts & features
Interior
Bedrooms & bathrooms
- Bedrooms: 4
- Bathrooms: 5
- Full bathrooms: 5
Heating
- Baseboard
Appliances
- Included: Dishwasher, Dryer, Microwave, Oven, Refrigerator, Washer
- Laundry: In Unit
Features
- Flooring: Carpet, Hardwood
Interior area
- Total interior livable area: 2,680 sqft
Property
Parking
- Parking features: Attached
- Has attached garage: Yes
- Details: Contact manager
Features
- Exterior features: Heating system: Baseboard
- Has private pool: Yes
Details
- Parcel number: 210335101098
Construction
Type & style
- Home type: SingleFamily
- Property subtype: Single Family Residence
Community & HOA
HOA
- Amenities included: Pool
Location
- Region: Minturn
Financial & listing details
- Lease term: 1 Year
Price history
| Date | Event | Price |
|---|---|---|
| 11/4/2025 | Price change | $6,500-18.8%$2/sqft |
Source: Zillow Rentals | ||
| 11/1/2025 | Listing removed | $8,000$3/sqft |
Source: BHHS broker feed #1012879 | ||
| 10/16/2025 | Price change | $8,000-99.6%$3/sqft |
Source: BHHS broker feed #1012879 | ||
| 10/6/2025 | Listed for rent | $8,000+23.1%$3/sqft |
Source: Zillow Rentals | ||
| 9/12/2025 | Price change | $1,850,000-7.5%$690/sqft |
Source: | ||

