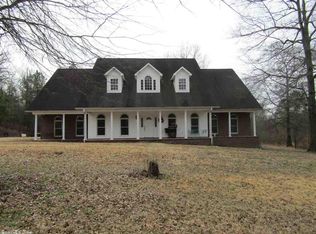Closed
$240,000
1133 Main Ave, Dierks, AR 71833
3beds
3,747sqft
Single Family Residence
Built in 2000
1.51 Acres Lot
$240,400 Zestimate®
$64/sqft
$2,059 Estimated rent
Home value
$240,400
Estimated sales range
Not available
$2,059/mo
Zestimate® history
Loading...
Owner options
Explore your selling options
What's special
Beautiful two-story brick home that offers luxury and elegance, located down a private driveway for seclusion. This home has plenty of room, along with a 3-car garage, newer flooring, two CH/A units, a gas log fireplace, expansive kitchen with a large island and newer appliances, granite countertops, and chandeliers make this a dream home...not to mention the in-ground pool! Need a game room? This has the perfect space for that as well as an office/study space and even a separate laundry room. The high ceilings that greet you when you enter, along with the natural light from the windows, make the living area extra special. HUD homes are sold "as is." HUD Case #031-582637. www.olympusams-at.com All offers must be submitted at www.HudHomeStore.gov.
Zillow last checked: 8 hours ago
Listing updated: August 19, 2025 at 07:53am
Listed by:
April Goodner 951-370-0240,
CENTURY 21 Perry Real Estate,
Tiffany Lane 479-234-3514,
CENTURY 21 Perry Real Estate
Bought with:
Donna D Golden, AR
CENTURY 21 Perry Real Estate
Source: CARMLS,MLS#: 25012043
Facts & features
Interior
Bedrooms & bathrooms
- Bedrooms: 3
- Bathrooms: 4
- Full bathrooms: 3
- 1/2 bathrooms: 1
Dining room
- Features: Separate Dining Room, Eat-in Kitchen, Breakfast Bar
Heating
- Electric
Cooling
- Electric
Appliances
- Included: Free-Standing Range, Electric Range, Dishwasher, Refrigerator, Electric Water Heater
- Laundry: Washer Hookup, Electric Dryer Hookup, Laundry Room
Features
- Walk-In Closet(s), Built-in Features, Ceiling Fan(s), Walk-in Shower, Breakfast Bar, Pantry, Sheet Rock, Sheet Rock Ceiling, Vaulted Ceiling(s), Primary Bedroom/Main Lv, Primary Bedroom Apart, 3 Bedrooms Same Level
- Flooring: Carpet, Wood, Tile
- Doors: Insulated Doors
- Windows: Insulated Windows
- Has fireplace: Yes
- Fireplace features: Gas Starter, Gas Logs Present, Gas Log
Interior area
- Total structure area: 3,747
- Total interior livable area: 3,747 sqft
Property
Parking
- Total spaces: 3
- Parking features: Garage, Three Car, Garage Faces Side
- Has garage: Yes
Features
- Levels: Two
- Stories: 2
- Patio & porch: Patio, Porch
- Has private pool: Yes
- Pool features: In Ground
- Fencing: Partial
Lot
- Size: 1.51 Acres
- Features: Sloped, Rural Property, Not in Subdivision
Details
- Special conditions: In Foreclosure
Construction
Type & style
- Home type: SingleFamily
- Architectural style: Traditional
- Property subtype: Single Family Residence
Materials
- Brick
- Foundation: Slab
- Roof: Composition
Condition
- New construction: No
- Year built: 2000
Utilities & green energy
- Electric: Electric-Co-op
- Gas: Gas-Propane/Butane
- Sewer: Septic Tank
- Water: Public
- Utilities for property: Gas-Propane/Butane
Green energy
- Energy efficient items: Doors
Community & neighborhood
Location
- Region: Dierks
- Subdivision: Metes & Bounds
HOA & financial
HOA
- Has HOA: No
Other
Other facts
- Listing terms: VA Loan,FHA,Conventional,Cash,USDA Loan
- Road surface type: Gravel
Price history
| Date | Event | Price |
|---|---|---|
| 8/18/2025 | Sold | $240,000-38.5%$64/sqft |
Source: | ||
| 6/23/2023 | Sold | $390,000+4%$104/sqft |
Source: | ||
| 6/23/2023 | Contingent | $375,000$100/sqft |
Source: | ||
| 6/23/2023 | Pending sale | $375,000$100/sqft |
Source: | ||
| 5/16/2023 | Contingent | $375,000$100/sqft |
Source: | ||
Public tax history
Tax history is unavailable.
Neighborhood: 71833
Nearby schools
GreatSchools rating
- 5/10Joann Walters Elementary SchoolGrades: K-6Distance: 0.8 mi
- 5/10Dierks High SchoolGrades: 7-12Distance: 0.9 mi

Get pre-qualified for a loan
At Zillow Home Loans, we can pre-qualify you in as little as 5 minutes with no impact to your credit score.An equal housing lender. NMLS #10287.
