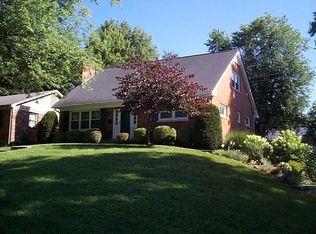Sold for $480,000
$480,000
1133 Lane Allen Rd, Lexington, KY 40504
4beds
2,856sqft
Single Family Residence
Built in 1961
0.32 Acres Lot
$509,900 Zestimate®
$168/sqft
$2,461 Estimated rent
Home value
$509,900
$484,000 - $535,000
$2,461/mo
Zestimate® history
Loading...
Owner options
Explore your selling options
What's special
Welcome home! This wonderful open concept home has been fully renovated and is in move-in condition. Remodeled in 2018 with a white kitchen and stainless Whirlpool appliances, granite countertops in kitchen and baths and a modern neutral palette throughout. Gleaming hardwood floors on the first and second levels. Two bedrooms on the main floor and a primary and fourth bedroom on the second level. Lower level includes a bright, carpeted living area as well a home gym area that can be easily converted to additional living space. Gas fireplaces are found in the living room and the lower level. Custom Hunter Douglas honeycomb shades on all windows, New HVAC in 2022, radon mitigation system installed and the best part is the beautiful fully fenced yard and patio area with lush trees and an extraordinary flower garden. One car garage plus additional parking area. Short walk to The Lexington School and Beaumont Middle. This home is a must see!
Zillow last checked: 8 hours ago
Listing updated: August 28, 2025 at 10:49pm
Listed by:
Mary Dorval 859-494-3029,
Turf Town Properties
Bought with:
Linda T Dickerson, 213738
Turf Town Properties
Source: Imagine MLS,MLS#: 23016140
Facts & features
Interior
Bedrooms & bathrooms
- Bedrooms: 4
- Bathrooms: 2
- Full bathrooms: 2
Primary bedroom
- Level: Second
Bedroom 1
- Level: First
Bedroom 2
- Level: First
Bedroom 3
- Level: Second
Bathroom 1
- Description: Full Bath
- Level: First
Bathroom 2
- Description: Full Bath
- Level: Second
Bonus room
- Level: Lower
Great room
- Level: First
Great room
- Level: First
Kitchen
- Level: First
Recreation room
- Level: Lower
Recreation room
- Level: Lower
Heating
- Forced Air, Natural Gas
Cooling
- Electric
Appliances
- Included: Dryer, Disposal, Dishwasher, Microwave, Refrigerator, Washer, Range
- Laundry: Electric Dryer Hookup, Washer Hookup
Features
- Breakfast Bar, Eat-in Kitchen, Master Downstairs
- Flooring: Carpet, Hardwood
- Windows: Insulated Windows, Window Treatments, Screens
- Basement: Partial,Sump Pump,Walk-Out Access
- Has fireplace: Yes
- Fireplace features: Basement, Gas Log, Gas Starter, Living Room, Ventless
Interior area
- Total structure area: 2,856
- Total interior livable area: 2,856 sqft
- Finished area above ground: 2,000
- Finished area below ground: 856
Property
Parking
- Total spaces: 1
- Parking features: Attached Garage, Basement, Driveway, Off Street, Garage Faces Side
- Garage spaces: 1
- Has uncovered spaces: Yes
Features
- Levels: One and One Half
- Patio & porch: Patio
- Fencing: Wood
- Has view: Yes
- View description: Trees/Woods, Neighborhood, Suburban
Lot
- Size: 0.32 Acres
Details
- Parcel number: 26641300
Construction
Type & style
- Home type: SingleFamily
- Architectural style: Cape Cod
- Property subtype: Single Family Residence
Materials
- Brick Veneer, Vinyl Siding
- Foundation: Block
- Roof: Composition,Dimensional Style
Condition
- New construction: No
- Year built: 1961
Utilities & green energy
- Sewer: Public Sewer
- Water: Public
- Utilities for property: Electricity Connected, Natural Gas Connected, Sewer Connected, Water Connected
Community & neighborhood
Security
- Security features: Security System Owned
Community
- Community features: Park
Location
- Region: Lexington
- Subdivision: Gardenside
Price history
| Date | Event | Price |
|---|---|---|
| 9/29/2023 | Sold | $480,000-1.8%$168/sqft |
Source: | ||
| 9/2/2023 | Pending sale | $489,000$171/sqft |
Source: | ||
| 8/25/2023 | Listed for sale | $489,000+55.7%$171/sqft |
Source: | ||
| 8/30/2018 | Sold | $314,000-3.1%$110/sqft |
Source: | ||
| 8/6/2018 | Pending sale | $324,000$113/sqft |
Source: United Real Estate Lexington #1817502 Report a problem | ||
Public tax history
| Year | Property taxes | Tax assessment |
|---|---|---|
| 2023 | $3,553 -3.2% | $326,400 |
| 2022 | $3,672 | $326,400 |
| 2021 | $3,672 +3.9% | $326,400 +3.9% |
Find assessor info on the county website
Neighborhood: Gardenside-Colony
Nearby schools
GreatSchools rating
- 5/10James Lane Allen Elementary SchoolGrades: PK-5Distance: 0.6 mi
- 7/10Beaumont Middle SchoolGrades: 6-8Distance: 0.5 mi
- 7/10Paul Laurence Dunbar High SchoolGrades: 9-12Distance: 1.6 mi
Schools provided by the listing agent
- Elementary: Lane Allen
- Middle: Beaumont
- High: Dunbar
Source: Imagine MLS. This data may not be complete. We recommend contacting the local school district to confirm school assignments for this home.
Get pre-qualified for a loan
At Zillow Home Loans, we can pre-qualify you in as little as 5 minutes with no impact to your credit score.An equal housing lender. NMLS #10287.
