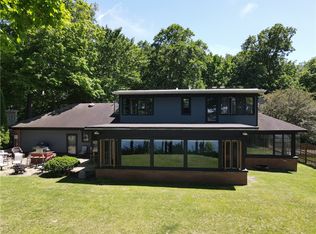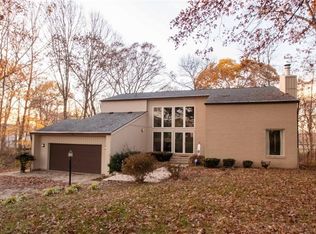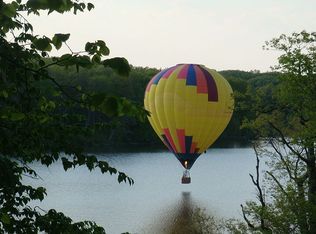Sold for $380,000
$380,000
1133 Lakeridge Rd, Bismarck, IL 61832
4beds
3,996sqft
Single Family Residence
Built in 1969
0.87 Acres Lot
$390,000 Zestimate®
$95/sqft
$2,127 Estimated rent
Home value
$390,000
$273,000 - $558,000
$2,127/mo
Zestimate® history
Loading...
Owner options
Explore your selling options
What's special
Escape to your own slice of paradise with this stunning lakefront property on beautiful Lake Vermilion in Danville, IL. This home features 365 feet of prime lake frontage, perfect for water enthusiasts. Highlights include a 2-car attached garage, a boat dock, a 30-foot boat garage, gas fireplaces, a spacious primary suite, beautiful wood floors, and more. This 4-bedroom, 3-bathroom residence is a true gem. Recent updates include a new air conditioner in 2018 and a new furnace in 2019. Radon mitigation system recently installed. Call today to see this exceptional property before it goes pending!
Zillow last checked: 8 hours ago
Listing updated: November 22, 2024 at 01:15pm
Listed by:
Auston Surprenant 217-431-7000,
RE/MAX ULTIMATE
Bought with:
Jay Fruhling, 475137477
RE/MAX Realty Associates
Source: CIBR,MLS#: 6245080 Originating MLS: Central Illinois Board Of REALTORS
Originating MLS: Central Illinois Board Of REALTORS
Facts & features
Interior
Bedrooms & bathrooms
- Bedrooms: 4
- Bathrooms: 3
- Full bathrooms: 3
Primary bedroom
- Description: Flooring: Carpet
- Level: Main
- Dimensions: 18.02 x 14.06
Bedroom
- Description: Flooring: Wood
- Level: Main
- Dimensions: 15.06 x 11.02
Bedroom
- Description: Flooring: Wood
- Level: Upper
- Dimensions: 19.06 x 9.1
Bedroom
- Description: Flooring: Wood
- Level: Upper
- Dimensions: 14.06 x 10.08
Primary bathroom
- Description: Flooring: Tile
- Level: Main
- Dimensions: 11.02 x 10.05
Dining room
- Description: Flooring: Wood
- Level: Main
- Dimensions: 15 x 13
Family room
- Description: Flooring: Carpet
- Level: Lower
- Dimensions: 20 x 12.5
Other
- Description: Flooring: Tile
- Level: Upper
- Dimensions: 9.05 x 6.11
Other
- Description: Flooring: Tile
- Level: Main
- Dimensions: 8.08 x 7.02
Kitchen
- Description: Flooring: Tile
- Level: Main
- Dimensions: 21.06 x 12.05
Laundry
- Description: Flooring: Tile
- Level: Main
- Dimensions: 13.03 x 5.1
Living room
- Description: Flooring: Wood
- Level: Main
- Dimensions: 23 x 17.02
Other
- Level: Lower
- Dimensions: 17 x 12.5
Heating
- Forced Air, Gas
Cooling
- Central Air
Appliances
- Included: Cooktop, Dryer, Dishwasher, Gas Water Heater, Microwave, Range, Refrigerator, Washer
- Laundry: Main Level
Features
- Breakfast Area, Fireplace, Bath in Primary Bedroom, Main Level Primary, Pantry
- Basement: Finished,Partial
- Number of fireplaces: 3
- Fireplace features: Gas, Family/Living/Great Room
Interior area
- Total structure area: 3,996
- Total interior livable area: 3,996 sqft
- Finished area above ground: 2,316
- Finished area below ground: 728
Property
Parking
- Total spaces: 2
- Parking features: Attached, Garage
- Attached garage spaces: 2
Features
- Levels: Two
- Stories: 2
- Patio & porch: Patio, Deck
- Exterior features: Circular Driveway, Deck, Dock, Sprinkler/Irrigation, Workshop
- Has view: Yes
- View description: Lake
- Has water view: Yes
- Water view: Lake
- Waterfront features: Lake Privileges
- Frontage type: Waterfront
Lot
- Size: 0.87 Acres
- Features: Wooded
Details
- Parcel number: 1831201005
- Zoning: R-1
- Special conditions: None
Construction
Type & style
- Home type: SingleFamily
- Architectural style: Traditional
- Property subtype: Single Family Residence
Materials
- Brick, Masonite
- Foundation: Basement
- Roof: Shingle
Condition
- Year built: 1969
Utilities & green energy
- Sewer: Septic Tank
- Water: Public
Community & neighborhood
Location
- Region: Bismarck
Other
Other facts
- Road surface type: Asphalt
Price history
| Date | Event | Price |
|---|---|---|
| 11/22/2024 | Sold | $380,000-4.8%$95/sqft |
Source: | ||
| 11/6/2024 | Pending sale | $399,000$100/sqft |
Source: | ||
| 10/16/2024 | Contingent | $399,000$100/sqft |
Source: | ||
| 9/16/2024 | Price change | $399,000-4.8%$100/sqft |
Source: | ||
| 8/5/2024 | Listed for sale | $419,000+2.2%$105/sqft |
Source: | ||
Public tax history
| Year | Property taxes | Tax assessment |
|---|---|---|
| 2023 | $4,557 +4.4% | $68,576 +9.9% |
| 2022 | $4,367 +3.5% | $62,404 +5.2% |
| 2021 | $4,218 -8.6% | $59,319 +1.5% |
Find assessor info on the county website
Neighborhood: 61832
Nearby schools
GreatSchools rating
- 4/10Liberty Elementary SchoolGrades: K-4Distance: 1.6 mi
- 3/10North Ridge Middle SchoolGrades: 7-8Distance: 1.1 mi
- 2/10Danville High SchoolGrades: 9-12Distance: 1.7 mi
Schools provided by the listing agent
- District: Danville District #118
Source: CIBR. This data may not be complete. We recommend contacting the local school district to confirm school assignments for this home.
Get pre-qualified for a loan
At Zillow Home Loans, we can pre-qualify you in as little as 5 minutes with no impact to your credit score.An equal housing lender. NMLS #10287.


