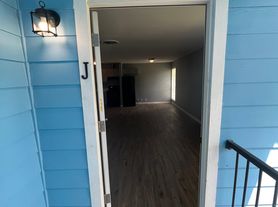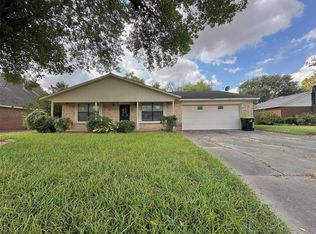Copyright notice - Data provided by HAR.com 2022 - All information provided should be independently verified.
House for rent
$1,550/mo
1133 Kingston Dr, Wharton, TX 77488
3beds
1,538sqft
Price may not include required fees and charges.
Singlefamily
Available now
-- Pets
Electric, ceiling fan
Electric dryer hookup laundry
2 Attached garage spaces parking
Electric
What's special
- 10 days |
- -- |
- -- |
Travel times
Facts & features
Interior
Bedrooms & bathrooms
- Bedrooms: 3
- Bathrooms: 2
- Full bathrooms: 2
Rooms
- Room types: Family Room
Heating
- Electric
Cooling
- Electric, Ceiling Fan
Appliances
- Included: Dryer, Microwave, Oven, Range, Refrigerator, Stove, Washer
- Laundry: Electric Dryer Hookup, In Unit
Features
- 1 Bedroom Down - Not Primary BR, All Bedrooms Down, Ceiling Fan(s), Formal Entry/Foyer, High Ceilings
- Flooring: Tile
Interior area
- Total interior livable area: 1,538 sqft
Property
Parking
- Total spaces: 2
- Parking features: Attached, Driveway, Covered
- Has attached garage: Yes
- Details: Contact manager
Features
- Stories: 1
- Exterior features: 1 Bedroom Down - Not Primary BR, 1 Living Area, Additional Parking, All Bedrooms Down, Architecture Style: Ranch Rambler, Attached, Cleared, Driveway, Electric Dryer Hookup, Formal Dining, Formal Entry/Foyer, Formal Living, Heating: Electric, High Ceilings, Kitchen/Dining Combo, Lot Features: Cleared, Subdivided, Subdivided
Details
- Parcel number: 1012000700600
Construction
Type & style
- Home type: SingleFamily
- Architectural style: RanchRambler
- Property subtype: SingleFamily
Condition
- Year built: 1975
Community & HOA
Location
- Region: Wharton
Financial & listing details
- Lease term: Long Term
Price history
| Date | Event | Price |
|---|---|---|
| 10/15/2025 | Listed for rent | $1,550-13.9%$1/sqft |
Source: | ||
| 6/3/2025 | Listing removed | $1,800$1/sqft |
Source: | ||
| 4/28/2025 | Listed for rent | $1,800$1/sqft |
Source: | ||
| 4/11/2025 | Listed for sale | $245,000+145.2%$159/sqft |
Source: | ||
| 6/21/2024 | Listing removed | -- |
Source: | ||

