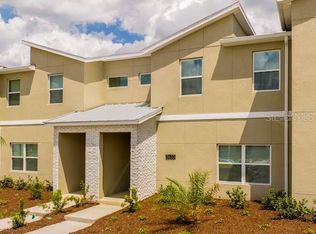Now available for lease in the East Village of Celebration, this 5-bedroom, 3-bathroom single-family home offers a spacious and functional layout with 2,603 square feet of living space. The first floor includes a formal dining room, separate living area, one bedroom with a full bath, and an open kitchen with stainless steel appliances and solid surface countertops. The kitchen overlooks the family room and breakfast nook. Upstairs features four additional bedrooms, including a large primary suite with en-suite bath, dual vanities, a soaking tub, separate shower, and walk-in closet. The second floor also includes a full bathroom with dual sinks and a dedicated laundry room with washer and dryer. The property includes a detached 2-car garage with alley access, a covered front porch, and a rear patio. Located near walking trails, community pool, and playgrounds. Zoned for Celebration K-8 and Celebration High School.
House for rent
$5,250/mo
1133 Indigo Dr, Celebration, FL 34747
5beds
2,129sqft
Price may not include required fees and charges.
Singlefamily
Available now
Cats, dogs OK
Central air
In unit laundry
2 Attached garage spaces parking
Electric
What's special
Solid surface countertopsFamily roomEn-suite bathRear patioCovered front porchLarge primary suiteBreakfast nook
- 10 days
- on Zillow |
- -- |
- -- |
Travel times
Get serious about saving for a home
Consider a first-time homebuyer savings account designed to grow your down payment with up to a 6% match & 4.15% APY.
Facts & features
Interior
Bedrooms & bathrooms
- Bedrooms: 5
- Bathrooms: 3
- Full bathrooms: 3
Heating
- Electric
Cooling
- Central Air
Appliances
- Included: Dishwasher, Dryer, Microwave, Oven, Refrigerator, Stove, Washer
- Laundry: In Unit, Inside
Features
- Eat-in Kitchen, Kitchen/Family Room Combo, Open Floorplan, PrimaryBedroom Upstairs, Walk In Closet
- Flooring: Hardwood
Interior area
- Total interior livable area: 2,129 sqft
Property
Parking
- Total spaces: 2
- Parking features: Attached, Covered
- Has attached garage: Yes
- Details: Contact manager
Features
- Stories: 2
- Exterior features: Clubhouse, Eat-in Kitchen, Floor Covering: Ceramic, Flooring: Ceramic, French Doors, Garbage included in rent, Garden, Heating: Electric, Inside, Kitchen/Family Room Combo, Laundry included in rent, Open Floorplan, Pest Control included in rent, PrimaryBedroom Upstairs, Private Mailbox, Sewage included in rent, Sidewalk, Town Hall, Walk In Closet
Details
- Parcel number: 072528283800010200
Construction
Type & style
- Home type: SingleFamily
- Property subtype: SingleFamily
Condition
- Year built: 2003
Utilities & green energy
- Utilities for property: Garbage, Sewage
Community & HOA
Community
- Features: Clubhouse
Location
- Region: Celebration
Financial & listing details
- Lease term: Contact For Details
Price history
| Date | Event | Price |
|---|---|---|
| 6/18/2025 | Listed for rent | $5,250$2/sqft |
Source: Stellar MLS #S5129135 | ||
| 5/27/2025 | Sold | $904,000-2.8%$425/sqft |
Source: | ||
| 3/9/2025 | Pending sale | $929,900$437/sqft |
Source: | ||
| 3/7/2025 | Price change | $929,900-1.1%$437/sqft |
Source: | ||
| 2/25/2025 | Price change | $939,9000%$441/sqft |
Source: | ||
![[object Object]](https://photos.zillowstatic.com/fp/754a0047b88d11dc27a3243387fb5bfe-p_i.jpg)
