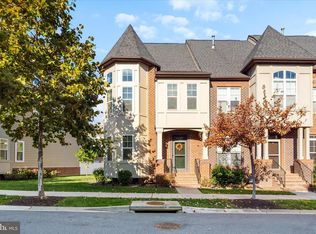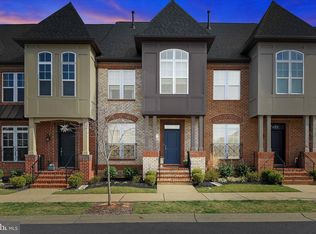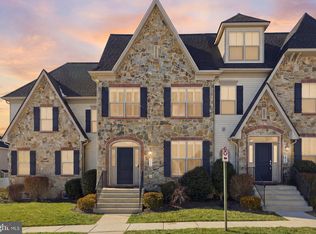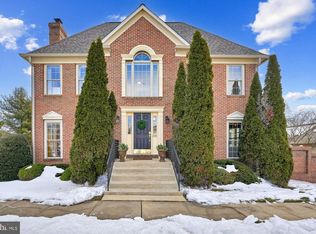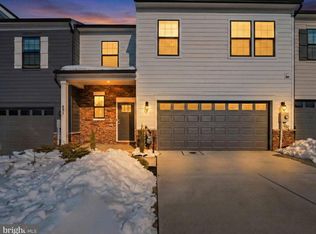Modern Luxury in EastChurch, Moments from Downtown Frederick Discover an exceptional blend of sophisticated design and serene comfort in this meticulously upgraded EastChurch residence. Perfectly positioned just minutes from the vibrant heart of downtown Frederick, this home offers a unique living experience where every detail has been thoughtfully curated for modern elegance. From the moment you arrive, the home invites you in. From the entrance foyer, lowered windows in the back entrance create a stunning sightline that draws your eye through the open-concept main level and out to the tranquil back garden. Rich hardwood floors flow seamlessly throughout the bright, airy space, connecting the living, dining, and kitchen areas. The gourmet kitchen stands as the heart of the home. It is a chef’s dream, featuring crisp white cabinetry, gleaming Quartz countertops, a spacious central island, a convenient pantry, and a dedicated coffee station. Adjacent to this culinary haven, the dining area provides the perfect setting for memorable meals, while the living room, anchored by a custom stacked stone fireplace, offers a warm and inviting atmosphere to relax and unwind. A stylishly updated powder room with a floating sink and a chic barn door adds another touch of custom design to the main floor. Upstairs, the private quarters include three well-appointed bedrooms. The primary suite is a peaceful retreat with its own ensuite bathroom. Hardwood floors continue into two of the bedrooms, and both full bathrooms feature contemporary finishes and fixtures. Ascend to the versatile loft level, a flexible space designed for relaxation or entertainment. Complete with a wet bar and a partially covered rooftop terrace, this area can easily serve as a fourth bedroom, a private home office, or an elevated lounge for enjoying quiet evenings. The finished lower level offers a spacious recreation area, ideal for a home gym, media room, or play space, along with ample storage. Throughout the home, thoughtful upgrades like recessed lighting, a handsome wood staircase, upgraded faucets, and stylish door hardware demonstrate an unwavering commitment to quality. This EastChurch gem offers a perfect balance of refined living and timeless comfort. Schedule your private tour today to experience it for yourself.
Under contract
$590,000
1133 Holden Rd, Frederick, MD 21701
3beds
2,374sqft
Est.:
Townhouse
Built in 2018
3,210 Square Feet Lot
$578,700 Zestimate®
$249/sqft
$109/mo HOA
What's special
Finished lower levelVersatile loft levelCrisp white cabinetryDedicated coffee stationHandsome wood staircaseOpen-concept main levelTranquil back garden
- 123 days |
- 1,168 |
- 41 |
Zillow last checked:
Listing updated:
Listed by:
Johnice Comer 240-876-3799,
Compass (240) 219-2422
Source: Bright MLS,MLS#: MDFR2072336
Facts & features
Interior
Bedrooms & bathrooms
- Bedrooms: 3
- Bathrooms: 3
- Full bathrooms: 2
- 1/2 bathrooms: 1
- Main level bathrooms: 1
Basement
- Area: 800
Heating
- Forced Air, Natural Gas
Cooling
- Central Air, Electric
Appliances
- Included: Microwave, Dishwasher, Exhaust Fan, Ice Maker, Oven/Range - Gas, Refrigerator, Stainless Steel Appliance(s), Washer, Dryer, Gas Water Heater
- Laundry: Upper Level
Features
- Bathroom - Stall Shower, Bathroom - Tub Shower, Breakfast Area, Ceiling Fan(s), Combination Dining/Living, Combination Kitchen/Dining, Dining Area, Kitchen Island, Pantry, Primary Bath(s), Recessed Lighting, Upgraded Countertops, Walk-In Closet(s), Open Floorplan, Formal/Separate Dining Room, Kitchen - Gourmet, Dry Wall, Tray Ceiling(s)
- Flooring: Ceramic Tile, Wood, Vinyl, Carpet
- Windows: Screens, Window Treatments
- Basement: Finished,Interior Entry,Rough Bath Plumb,Windows
- Number of fireplaces: 1
- Fireplace features: Glass Doors, Stone
Interior area
- Total structure area: 2,524
- Total interior livable area: 2,374 sqft
- Finished area above ground: 1,724
- Finished area below ground: 650
Property
Parking
- Total spaces: 2
- Parking features: Garage Faces Rear, Detached
- Garage spaces: 2
Accessibility
- Accessibility features: None
Features
- Levels: Four
- Stories: 4
- Patio & porch: Patio, Roof Deck
- Exterior features: Lighting, Sidewalks, Water Falls, Balcony
- Pool features: Community
- Fencing: Privacy
- Has view: Yes
- View description: Street
Lot
- Size: 3,210 Square Feet
Details
- Additional structures: Above Grade, Below Grade
- Parcel number: 1102590775
- Zoning: RESIDENTIAL
- Special conditions: Standard
Construction
Type & style
- Home type: Townhouse
- Architectural style: Traditional
- Property subtype: Townhouse
Materials
- Vinyl Siding
- Foundation: Other
- Roof: Shingle
Condition
- Excellent
- New construction: No
- Year built: 2018
Details
- Builder model: Wormald Homes
Utilities & green energy
- Sewer: Public Sewer
- Water: Public
- Utilities for property: Cable Connected, Natural Gas Available, Electricity Available
Community & HOA
Community
- Security: Security System, Smoke Detector(s), Fire Sprinkler System
- Subdivision: Eastchurch
HOA
- Has HOA: Yes
- Amenities included: Pool, Recreation Facilities, Tot Lots/Playground
- Services included: Lawn Care Front, Management, Pool(s), Snow Removal, Trash
- HOA fee: $109 monthly
- HOA name: EASTCHURCH
Location
- Region: Frederick
- Municipality: Frederick City
Financial & listing details
- Price per square foot: $249/sqft
- Tax assessed value: $541,200
- Annual tax amount: $10,013
- Date on market: 10/19/2025
- Listing agreement: Exclusive Right To Sell
- Ownership: Fee Simple
Estimated market value
$578,700
$550,000 - $608,000
$2,908/mo
Price history
Price history
| Date | Event | Price |
|---|---|---|
| 2/16/2026 | Contingent | $590,000$249/sqft |
Source: | ||
| 10/19/2025 | Listed for sale | $590,000-1.7%$249/sqft |
Source: | ||
| 6/15/2025 | Listing removed | $600,000$253/sqft |
Source: | ||
| 3/13/2025 | Listed for sale | $600,000+25.6%$253/sqft |
Source: | ||
| 9/27/2017 | Sold | $477,756$201/sqft |
Source: Public Record Report a problem | ||
Public tax history
Public tax history
| Year | Property taxes | Tax assessment |
|---|---|---|
| 2025 | $10,476 -95.4% | $569,100 +5.2% |
| 2024 | $227,304 +2363.3% | $541,200 +5.4% |
| 2023 | $9,228 +6.1% | $513,300 +5.7% |
| 2022 | $8,694 +0.6% | $485,400 +0.7% |
| 2021 | $8,645 +1.1% | $482,167 |
| 2020 | $8,552 +0.7% | -- |
| 2019 | $8,490 +1.4% | $475,700 +1.4% |
| 2018 | $8,371 +1884% | $469,267 +1203.5% |
| 2017 | $422 | $36,000 |
| 2016 | -- | $36,000 |
| 2015 | -- | $36,000 |
Find assessor info on the county website
BuyAbility℠ payment
Est. payment
$3,318/mo
Principal & interest
$2747
Property taxes
$462
HOA Fees
$109
Climate risks
Neighborhood: 21701
Nearby schools
GreatSchools rating
- 6/10Spring Ridge Elementary SchoolGrades: PK-5Distance: 2.8 mi
- 6/10Gov. Thomas Johnson Middle SchoolGrades: 6-8Distance: 1 mi
- 5/10Gov. Thomas Johnson High SchoolGrades: 9-12Distance: 1 mi
Schools provided by the listing agent
- District: Frederick County Public Schools
Source: Bright MLS. This data may not be complete. We recommend contacting the local school district to confirm school assignments for this home.
Local experts in 21701
- Loading
