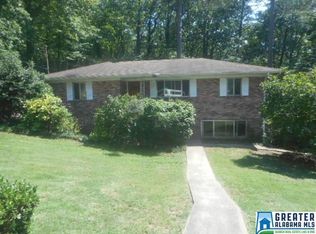Looking for privacy? This is the home for you. This wonderfully well built home is ready for a New owner. The home features an open concept with large kitchen looking out over the family room. This Home features 4 bed rooms 3 full baths on 12 acres with private drive. The home has an amazing master suite that you just have to see in person to appreciate. Home features another den or family room downstairs with full bath and bedroom. Cedar lined bonus room is a nice touch. The in ground pool with patio and hand made sitting area. The screened in back deck is large and has a great view of the pool and surrounding area. This is a must see home to appreciate all that is has. Oh and i almost forgot the best part to me is the driveway thru the gates. That is my favorite part driving in! Come check it out and see if you will like it as well.
This property is off market, which means it's not currently listed for sale or rent on Zillow. This may be different from what's available on other websites or public sources.
