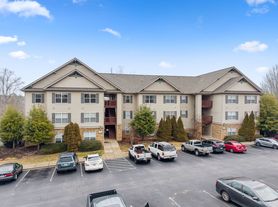Room details
3 bed, 3 full bath student housing available
Welcome to Harts Cove, student housing. 3BR/3BA apartment featuring an open floor plan, modern finishes, access to a gym, a beautiful lake, boat slips (leased through HOA), a refreshing pool, clubhouse, basketball and volleyball courts, outdoor grilling and fire pit areas, CU shuttle pick up and drop off, and much more. Internet is included.
Pets will be considered on a case by case basis, additional fees may apply.
**We are currently not renting by the bedroom at $466.66 per room. In order to sign a lease, applicants must either apply with roommates to cover the entire unit or be individually qualified for the full monthly rent amount.**
Occupants 18 years of age and older are required to submit an application and consent to a credit and background screening report. Applications are $60 each and non refundable.
Rent: $1400 (can be divided per room)
Deposit: $1400
Requirements:
credit - 620 or higher
income - 2.5 times the rent in monthly gross
Available: 8/16/25
Zillow last checked: 12 hours ago
Listing updated: December 09, 2025 at 12:37am
