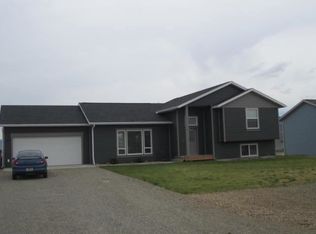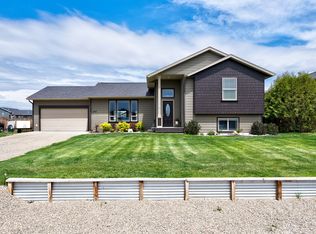Brand New! Spacious home 3 bed, 2 bath, Master Bedroom & Bathroom. Still time to choose colors! Gas forced air heat. James Hardie Siding, 24 x 24 garage. Hardwood floors.
This property is off market, which means it's not currently listed for sale or rent on Zillow. This may be different from what's available on other websites or public sources.

