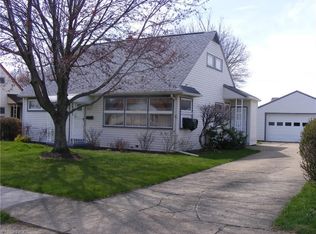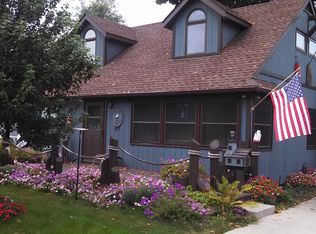Welcome to 1133 Grandview Ave SW with turn key cleanliness and an open floor concept. The generously sized living room is enhanced with significant picture window for generous natural light. Dining area and updated kitchen are open to the living room. There are two plentifully sized bedrooms on the main floor and two generously sized bedrooms on the upstairs floor. The main bathroom has been remodeled with shiplapped walls, barn door for the linen & toiletries and new tub surround. Bonus lower level offers rec room and exercise room. The unfinished part of the basement provides storage shelving, work bench and half bath. The premium backyard offers privacy fence which is accessed through a quaint breezeway. Showings start on Sunday May 23rd & there will be an open house that day from 1-3.
This property is off market, which means it's not currently listed for sale or rent on Zillow. This may be different from what's available on other websites or public sources.


