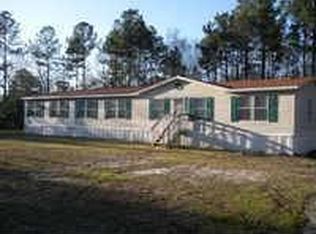Get away from it all! This well-maintained home is an easy commute to Shaw, McEntire, Ft. Jackson, Lugoff, Camden and Columbia. A 2000 Champion modular, the home features many recent upgrades: HVAC (2014), Whirlpool Stainless Steel Appliances (2013), laminates in the family & dining rooms, hallway, with tile in the large eat-in kitchen & bathrooms. Split floor plan has a spacious master bedroom with sitting area, two walk-in closets, & a grand bathroom with double vanity, garden tub, large shower, & separate WC. The other two bedrooms have walk-in closets and share a hall bath. The yard is full of beautiful blooms in the Spring and a mature vegetable garden in the rear. Inviting porches, sheds, and more. 12-mo home warranty. Make this your new home!
This property is off market, which means it's not currently listed for sale or rent on Zillow. This may be different from what's available on other websites or public sources.
