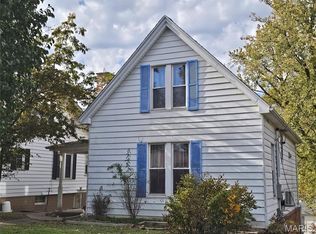Sold for $48,000
$48,000
1133 George St, Chester, IL 62233
4beds
1,288sqft
SingleFamily
Built in 1930
6,952 Square Feet Lot
$49,500 Zestimate®
$37/sqft
$1,191 Estimated rent
Home value
$49,500
Estimated sales range
Not available
$1,191/mo
Zestimate® history
Loading...
Owner options
Explore your selling options
What's special
Do you have a big family and are you looking for a big home (5 bedrooms, 2 baths) to renovate to your wildest dreams? This house has great bones - the full basement is solid and dry and has a garage door that could be opened up for a walk out very easily! The HVAC system for the main level is newer; the electrical system has been rewired. This diamond in the rough house has been a great home for many families over the years. Come and make this one yours! The seller is going to be doing a lot of sprucing and cleaning in the next two weeks. So more pics will be forthcoming soon!
Facts & features
Interior
Bedrooms & bathrooms
- Bedrooms: 4
- Bathrooms: 2
- Full bathrooms: 2
Heating
- Forced air, Electric, Gas
Cooling
- Central
Appliances
- Included: Range / Oven, Refrigerator
Features
- Flooring: Carpet, Linoleum / Vinyl
Interior area
- Total interior livable area: 1,288 sqft
Property
Parking
- Total spaces: 1
Features
- Exterior features: Vinyl, Brick
Lot
- Size: 6,952 sqft
Details
- Parcel number: 1802600500
Construction
Type & style
- Home type: SingleFamily
Condition
- Year built: 1930
Community & neighborhood
Location
- Region: Chester
Other
Other facts
- EXTERIOR: Vinyl Siding, Brick Partial
- HEATING/COOLING: Gas, Forced Air, Central Air, Hot Water, Electric, Water Heater - Electric
- LOT DESCRIPTION: Other Lot Description
- WATER/SEWER: Public Water, Public Sewer
- Formal Dining Rm Flooring: Carpet
- Master Bedroom Flooring: Carpet
- Bedroom3 Flooring: Carpet
- Living Room Level: Main
- Living Rm Flooring: Carpet
- APPLIANCES: Range/Oven, Refrigerator
- TAX EXEMPTIONS: Homestead/Owner Occupied
- BASEMENT/FOUNDATION: Poured, Unfinished
- Style: 1.5 Story
- GARAGE/PARKING: Alley
- Utility Company: Ameren, City of Chester
- Rec Room Flooring: Carpet
- ROOFING: Shingles
- Kitchen Flooring: Vinyl
- Bedroom4 Flooring: Carpet
- Tax Year: 2018
- Annual Taxes: 1387
- Area/Tract: EBOR Area
- CONSTRUCTION TYPE: Frame
- Legal Description: 173/405 2010R04915 2016R01423 LOT 12 BLK 5 ODPYKES ADD CITY OF CHESTER
- Parcel ID#/Tax ID: 18-026-005-00
Price history
| Date | Event | Price |
|---|---|---|
| 2/4/2025 | Sold | $48,000$37/sqft |
Source: Public Record Report a problem | ||
| 4/9/2021 | Sold | $48,000-12.6%$37/sqft |
Source: | ||
| 3/22/2021 | Pending sale | $54,900$43/sqft |
Source: | ||
| 7/27/2020 | Price change | $54,900-8.3%$43/sqft |
Source: SHAWNEE TRAILS REALTY #EB433049 Report a problem | ||
| 6/24/2020 | Price change | $59,900-4.9%$47/sqft |
Source: SHAWNEE TRAILS REALTY #EB433049 Report a problem | ||
Public tax history
| Year | Property taxes | Tax assessment |
|---|---|---|
| 2024 | $1,184 +4.5% | $17,665 +7.6% |
| 2023 | $1,133 +2.4% | $16,410 +6.1% |
| 2022 | $1,107 -25% | $15,465 -51.7% |
Find assessor info on the county website
Neighborhood: 62233
Nearby schools
GreatSchools rating
- 4/10Chester Elementary SchoolGrades: PK-8Distance: 0.4 mi
- 3/10Chester High SchoolGrades: 9-12Distance: 0.6 mi
Schools provided by the listing agent
- Elementary: Chester
- High: CHESTER
- District: Chester
Source: The MLS. This data may not be complete. We recommend contacting the local school district to confirm school assignments for this home.
