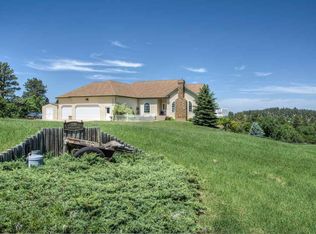Sold for $1,090,000 on 11/22/24
$1,090,000
1133 Foothills Rd, Sturgis, SD 57785
4beds
3,536sqft
Site Built
Built in 2005
13.18 Acres Lot
$1,119,700 Zestimate®
$308/sqft
$4,175 Estimated rent
Home value
$1,119,700
Estimated sales range
Not available
$4,175/mo
Zestimate® history
Loading...
Owner options
Explore your selling options
What's special
Enjoy the Hills with this one-of-a-kind property! Custom home with nearly 4,000 sq. ft. of living space, amazing outdoor space, very private, great views, a heated and finished 4 car attached garage (28'x52), detached double car garage with sunroom (22'x30'), a separate metal building(28'x32), and over 13 acres to enjoy!! You'll love the character of this home with the stunning architecture lines, GRAND entryway with curved staircase, dramatic windows framing the views, large spaces with room for everyone, main floor laundry/mudroom, walk-in pantry, storage, hobby/craft room, fireplace on each floor, along with master bedroom and bath with its own double-sided fireplace and soak tub. This property has so much to offer, call today for a private tour!
Zillow last checked: 8 hours ago
Listing updated: November 22, 2024 at 10:13am
Listed by:
Bill E Phillips,
The Real Estate Center of Sturgis,
Connie Ruebel,
The Real Estate Center of Sturgis
Bought with:
Kasondra Brooke
Legacy Lifestyle Realtors, LLC
Source: Mount Rushmore Area AOR,MLS#: 80451
Facts & features
Interior
Bedrooms & bathrooms
- Bedrooms: 4
- Bathrooms: 4
- Full bathrooms: 3
- 1/2 bathrooms: 1
- Main level bedrooms: 2
Primary bedroom
- Description: walk in closet, jacuzzi
- Level: Main
- Area: 195
- Dimensions: 15 x 13
Bedroom 2
- Description: Balcony
- Level: Main
- Area: 144
- Dimensions: 12 x 12
Bedroom 3
- Description: plus closet
- Level: Lower
- Area: 144
- Dimensions: 12 x 12
Bedroom 4
- Description: plus closet
- Level: Lower
- Area: 144
- Dimensions: 12 x 12
Dining room
- Description: tray ceiling
- Level: Main
- Area: 221
- Dimensions: 13 x 17
Family room
- Description: Fireplace, West bar
Kitchen
- Description: pantry
- Level: Main
- Dimensions: 13 x 14
Living room
- Description: fireplace/VIEWS!!
- Level: Main
- Area: 400
- Dimensions: 20 x 20
Heating
- Propane, Forced Air
Cooling
- Refrig. C/Air
Appliances
- Included: Dishwasher, Refrigerator, Electric Range Oven, Water Softener Owned
- Laundry: Main Level
Features
- Wet Bar, Vaulted Ceiling(s), Walk-In Closet(s), Ceiling Fan(s), Granite Counters, Mud Room, Workshop, Sun Room
- Flooring: Carpet, Tile, Vinyl
- Windows: Casement
- Basement: Full,Partially Finished
- Number of fireplaces: 3
- Fireplace features: Three, Gas Log
Interior area
- Total structure area: 3,536
- Total interior livable area: 3,536 sqft
Property
Parking
- Total spaces: 4
- Parking features: Four or More Car, Attached, Detached, RV Access/Parking, Garage Door Opener
- Attached garage spaces: 4
Features
- Levels: Split Foyer
- Patio & porch: Covered Patio, Open Balcony, Gazebo, Sunroom
- Exterior features: Sprinkler System, Lighting
- Fencing: Wood,Garden Area,Partial
- Has view: Yes
Lot
- Size: 13.18 Acres
- Features: Few Trees, Views, Irregular Lot, Lawn, Trees, View
Details
- Additional structures: Outbuilding
- Parcel number: 1260WELL
- Zoning description: Meade County Zoning: Non-AG
- Horses can be raised: Yes
Construction
Type & style
- Home type: SingleFamily
- Property subtype: Site Built
Materials
- Frame
- Foundation: Poured Concrete Fd.
- Roof: Composition
Condition
- Year built: 2005
Community & neighborhood
Security
- Security features: Smoke Detector(s), Fire Sprinkler System
Location
- Region: Sturgis
Other
Other facts
- Listing terms: Cash,New Loan
- Road surface type: Unimproved
Price history
| Date | Event | Price |
|---|---|---|
| 11/22/2024 | Sold | $1,090,000-9%$308/sqft |
Source: | ||
| 8/6/2024 | Contingent | $1,198,000$339/sqft |
Source: | ||
| 6/4/2024 | Listed for sale | $1,198,000$339/sqft |
Source: | ||
Public tax history
| Year | Property taxes | Tax assessment |
|---|---|---|
| 2025 | $16 -4.7% | $2,579 +56.3% |
| 2024 | $17 +4.4% | $1,650 |
| 2023 | $16 | $1,650 +10% |
Find assessor info on the county website
Neighborhood: 57785
Nearby schools
GreatSchools rating
- 5/10Williams Middle School - 02Grades: 5-8Distance: 1.5 mi
- 7/10Brown High School - 01Grades: 9-12Distance: 2.7 mi
- 6/10Sturgis Elementary - 03Grades: K-4Distance: 2 mi

Get pre-qualified for a loan
At Zillow Home Loans, we can pre-qualify you in as little as 5 minutes with no impact to your credit score.An equal housing lender. NMLS #10287.
