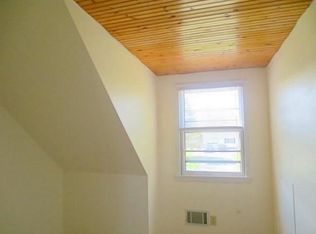Closed
$325,000
1133 Farnsworth Rd S, Rochester, NY 14623
5beds
1,848sqft
Single Family Residence
Built in 1958
0.45 Acres Lot
$348,600 Zestimate®
$176/sqft
$2,774 Estimated rent
Home value
$348,600
$324,000 - $376,000
$2,774/mo
Zestimate® history
Loading...
Owner options
Explore your selling options
What's special
BACK ON MARKET! Experience this stunning residence's ultimate comfort and sophistication, perfectly tailored for relaxation and entertainment. The expansive family room and living room provide ample space for gatherings. Two generously sized bedrooms on the first floor share a full bathroom with a standing shower. The newly renovated kitchen boasts sleek cabinetry and a spacious island. Another full bathroom accompanies two additional bedrooms on the second floor. The basement features an extra bedroom and walkout access to the fully fenced backyard. a large attic above the garage! Enjoy outdoor gatherings on the expansive deck. Recent updates include fresh paint, new flooring, new windows, newly tiled bathrooms, and brand-new appliances throughout. You will not want to miss this opportunity as a possible homeowner!! Offers are due 10/21 at 4 pm. Open house Sat 10/19 12:00-2:00 pm
Zillow last checked: 8 hours ago
Listing updated: December 02, 2024 at 06:52pm
Listed by:
Ali Fatlee 585-877-3220,
Empire Realty Group
Bought with:
Tex Cooper, 10401377394
Real Broker NY LLC
Source: NYSAMLSs,MLS#: R1568246 Originating MLS: Rochester
Originating MLS: Rochester
Facts & features
Interior
Bedrooms & bathrooms
- Bedrooms: 5
- Bathrooms: 2
- Full bathrooms: 2
- Main level bathrooms: 1
- Main level bedrooms: 2
Heating
- Gas, Forced Air
Cooling
- Central Air, Wall Unit(s)
Appliances
- Included: Dryer, Dishwasher, Electric Oven, Electric Range, Disposal, Gas Water Heater, Microwave, Refrigerator, Washer
Features
- Ceiling Fan(s), Entrance Foyer, Eat-in Kitchen, Separate/Formal Living Room, Kitchen Island, Pantry, Storage, Programmable Thermostat
- Flooring: Ceramic Tile, Laminate, Tile, Varies, Vinyl
- Basement: Full,Partially Finished,Walk-Out Access
- Has fireplace: No
Interior area
- Total structure area: 1,848
- Total interior livable area: 1,848 sqft
Property
Parking
- Total spaces: 2
- Parking features: Attached, Garage, Driveway, Garage Door Opener
- Attached garage spaces: 2
Features
- Levels: Two
- Stories: 2
- Patio & porch: Deck
- Exterior features: Blacktop Driveway, Deck, Fully Fenced
- Fencing: Full
Lot
- Size: 0.45 Acres
- Dimensions: 157 x 134
- Features: Corner Lot, Residential Lot
Details
- Parcel number: 2632001760700001035000
- Special conditions: Standard
- Other equipment: Intercom
Construction
Type & style
- Home type: SingleFamily
- Architectural style: Cape Cod
- Property subtype: Single Family Residence
Materials
- Vinyl Siding
- Foundation: Block
- Roof: Asphalt
Condition
- Resale
- Year built: 1958
Utilities & green energy
- Sewer: Connected
- Water: Connected, Public
- Utilities for property: Cable Available, High Speed Internet Available, Sewer Connected, Water Connected
Community & neighborhood
Location
- Region: Rochester
- Subdivision: Camelot Hills Sub Sec 2
Other
Other facts
- Listing terms: Cash,Conventional,FHA,VA Loan
Price history
| Date | Event | Price |
|---|---|---|
| 12/2/2024 | Sold | $325,000+12.1%$176/sqft |
Source: | ||
| 10/24/2024 | Pending sale | $289,900$157/sqft |
Source: | ||
| 10/16/2024 | Listed for sale | $289,900$157/sqft |
Source: | ||
| 10/9/2024 | Pending sale | $289,900$157/sqft |
Source: | ||
| 9/27/2024 | Listed for sale | $289,900+41.4%$157/sqft |
Source: | ||
Public tax history
| Year | Property taxes | Tax assessment |
|---|---|---|
| 2024 | -- | $265,600 |
| 2023 | -- | $265,600 +13% |
| 2022 | -- | $235,000 +55.2% |
Find assessor info on the county website
Neighborhood: 14623
Nearby schools
GreatSchools rating
- 7/10Floyd S Winslow Elementary SchoolGrades: PK-3Distance: 0.4 mi
- 6/10Charles H Roth Middle SchoolGrades: 7-9Distance: 1.6 mi
- 7/10Rush Henrietta Senior High SchoolGrades: 9-12Distance: 0.5 mi
Schools provided by the listing agent
- Elementary: Floyd Winslow Elementary
- Middle: Charles H Roth Middle
- High: Rush-Henrietta Senior High
- District: Rush-Henrietta
Source: NYSAMLSs. This data may not be complete. We recommend contacting the local school district to confirm school assignments for this home.
