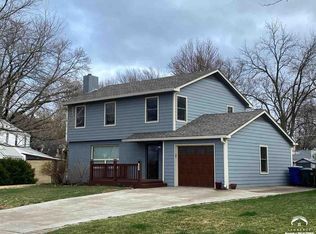Wow- Absolutely beautiful 1932 Cape Cod located in West Hills within walking distance to Kansas University. Strong and True
Sold
Street View
Price Unknown
1133 Emery Rd, Lawrence, KS 66044
3beds
1,630sqft
SingleFamily
Built in 1932
0.35 Acres Lot
$583,700 Zestimate®
$--/sqft
$2,249 Estimated rent
Home value
$583,700
$543,000 - $630,000
$2,249/mo
Zestimate® history
Loading...
Owner options
Explore your selling options
What's special
Facts & features
Interior
Bedrooms & bathrooms
- Bedrooms: 3
- Bathrooms: 2
- Full bathrooms: 2
Heating
- Forced air, Radiant, Gas, Other
Cooling
- Central, Other
Appliances
- Included: Dishwasher, Dryer, Freezer, Garbage disposal, Microwave, Range / Oven, Refrigerator, Washer
Features
- Flooring: Tile, Hardwood
- Basement: Partially finished
- Has fireplace: Yes
Interior area
- Total interior livable area: 1,630 sqft
Property
Parking
- Total spaces: 3
- Parking features: Garage - Attached, Off-street
Features
- Exterior features: Wood, Brick
- Has view: Yes
- View description: None
Lot
- Size: 0.35 Acres
Details
- Parcel number: 0230673603008018000
Construction
Type & style
- Home type: SingleFamily
- Architectural style: Conventional
Materials
- Foundation: Slab
- Roof: Composition
Condition
- Year built: 1932
Community & neighborhood
Location
- Region: Lawrence
Price history
| Date | Event | Price |
|---|---|---|
| 5/16/2025 | Sold | -- |
Source: Agent Provided Report a problem | ||
| 4/28/2025 | Contingent | $584,900$359/sqft |
Source: | ||
| 4/15/2025 | Price change | $584,900-5.6%$359/sqft |
Source: | ||
| 3/3/2025 | Listed for sale | $619,900$380/sqft |
Source: | ||
Public tax history
| Year | Property taxes | Tax assessment |
|---|---|---|
| 2024 | $6,222 +4.9% | $49,841 +8.4% |
| 2023 | $5,931 -0.7% | $45,966 |
| 2022 | $5,975 +19% | $45,966 +22.5% |
Find assessor info on the county website
Neighborhood: 66044
Nearby schools
GreatSchools rating
- 4/10Hillcrest Elementary SchoolGrades: K-5Distance: 0.3 mi
- 4/10Lawrence West Middle SchoolGrades: 6-8Distance: 0.8 mi
- 7/10Lawrence Free State High SchoolGrades: 9-12Distance: 2.8 mi
