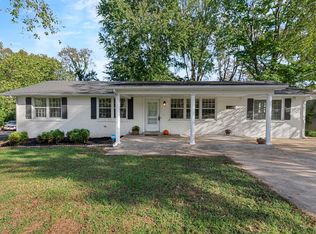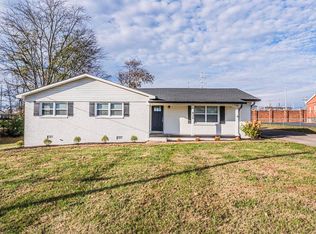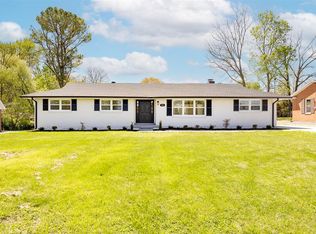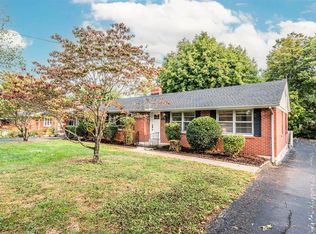Welcome to this beautifully remodeled 4-bedroom, 2.5-bath home located in the desirable Shawnee area, within Bowling Green city limits and zoned for McNeil Elementary. From the moment you walk in, you'll notice the thoughtful updates throughout, including brand-new flooring, fresh interior paint, stylish new light fixtures, and completely renovated bathrooms. The kitchen has been upgraded with modern appliances, perfect for any home chef, while the new water heater and updated HVAC system offer peace of mind. The master suite is impressively spacious, providing a relaxing retreat with plenty of room to unwind. Situated in an established, quiet neighborhood with convenient access to schools, shopping, dining, and parks, this this move-in-ready home truly has it all. Don't miss your opportunity, schedule your showing today! Motivated seller! Willing to contribute toward buyer's closing costs with an acceptable offer. *Some photos are virtually staged*
For sale
Price cut: $1.1K (9/29)
$325,900
1133 Edgefield Way, Bowling Green, KY 42104
4beds
1,789sqft
Est.:
Single Family Residence
Built in 1961
0.33 Acres Lot
$315,900 Zestimate®
$182/sqft
$-- HOA
What's special
Modern appliancesStylish new light fixturesFresh interior paintBrand-new flooringCompletely renovated bathrooms
- 105 days |
- 203 |
- 8 |
Zillow last checked: 8 hours ago
Listing updated: December 04, 2025 at 11:44am
Listed by:
Tony M Huynh 270-257-4538,
Keller Williams First Choice R,
Adam Brooks 270-791-8969,
Keller Williams First Choice R
Source: RASK,MLS#: RA20254938
Tour with a local agent
Facts & features
Interior
Bedrooms & bathrooms
- Bedrooms: 4
- Bathrooms: 3
- Full bathrooms: 2
- Partial bathrooms: 1
- Main level bathrooms: 3
- Main level bedrooms: 4
Primary bedroom
- Level: Main
- Area: 249.17
- Dimensions: 13 x 19.17
Bedroom 2
- Level: Main
Bedroom 3
- Level: Main
Bedroom 4
- Level: Main
Bathroom
- Features: Tub/Shower Combo
Living room
- Level: Main
- Area: 189.58
- Dimensions: 15.17 x 12.5
Heating
- Forced Air, Gas
Cooling
- Central Air
Appliances
- Included: Dishwasher, Microwave, Refrigerator, Electric Water Heater
- Laundry: In Bathroom
Features
- Split Bedroom Floor Plan, Walls (Dry Wall), Kitchen/Dining Combo
- Flooring: Hardwood, Tile
- Windows: Thermo Pane Windows
- Basement: None
- Has fireplace: Yes
- Fireplace features: Electric
Interior area
- Total structure area: 1,789
- Total interior livable area: 1,789 sqft
Property
Parking
- Total spaces: 2
- Parking features: Attached Carport
- Carport spaces: 2
Accessibility
- Accessibility features: None
Features
- Levels: One and One Half
- Patio & porch: Covered Front Porch
- Exterior features: Concrete Walks, Mature Trees
- Fencing: None
Lot
- Size: 0.33 Acres
- Features: Trees, City Lot
Details
- Additional structures: Storage
- Parcel number: 041D54016
Construction
Type & style
- Home type: SingleFamily
- Property subtype: Single Family Residence
Materials
- Block
- Foundation: Block
- Roof: Shingle
Condition
- New Construction
- New construction: No
- Year built: 1961
Utilities & green energy
- Sewer: City
- Water: City
- Utilities for property: Sewer Available
Community & HOA
Community
- Security: Smoke Detector(s)
- Subdivision: N/A
Location
- Region: Bowling Green
Financial & listing details
- Price per square foot: $182/sqft
- Tax assessed value: $110,000
- Annual tax amount: $234
- Price range: $325.9K - $325.9K
- Date on market: 8/28/2025
- Road surface type: Asphalt
Estimated market value
$315,900
$300,000 - $332,000
$1,836/mo
Price history
Price history
| Date | Event | Price |
|---|---|---|
| 9/29/2025 | Price change | $325,900-0.3%$182/sqft |
Source: | ||
| 8/28/2025 | Listed for sale | $327,000-0.3%$183/sqft |
Source: | ||
| 8/28/2025 | Listing removed | $328,000$183/sqft |
Source: | ||
| 8/5/2025 | Price change | $328,000-0.3%$183/sqft |
Source: | ||
| 7/15/2025 | Price change | $329,000-0.3%$184/sqft |
Source: | ||
Public tax history
Public tax history
| Year | Property taxes | Tax assessment |
|---|---|---|
| 2021 | $234 -2.5% | $110,000 |
| 2020 | $240 | $110,000 |
| 2019 | $240 +0.6% | $110,000 |
Find assessor info on the county website
BuyAbility℠ payment
Est. payment
$1,552/mo
Principal & interest
$1264
Property taxes
$174
Home insurance
$114
Climate risks
Neighborhood: 42104
Nearby schools
GreatSchools rating
- 7/10W R Mcneill Elementary SchoolGrades: K-5Distance: 1.7 mi
- 7/10Bowling Green Junior High SchoolGrades: 6-8Distance: 0.5 mi
- 8/10Bowling Green High SchoolGrades: 9-12Distance: 1 mi
Schools provided by the listing agent
- Elementary: McNeill
- Middle: Bowling Green Junior High
- High: Bowling Green
Source: RASK. This data may not be complete. We recommend contacting the local school district to confirm school assignments for this home.
- Loading
- Loading





