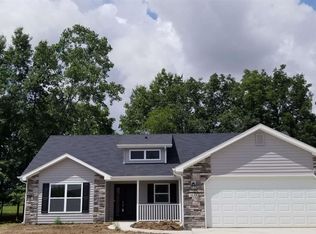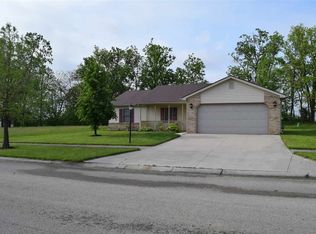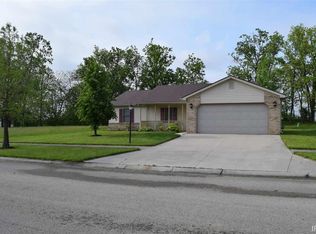You will be delighted with this brand new home in East Ridge, now ready for you to move right in. Inviting open floor plan, everything on one level. Beautiful cabinetry and flooring. 3 bed, 2 full bath split floorplan. Nice treeline at the back of the property offers shade, windbreak, and privacy. Landscaping yet to be completed by builder. Eligible for USDA financing - 0% downpayment.
This property is off market, which means it's not currently listed for sale or rent on Zillow. This may be different from what's available on other websites or public sources.


