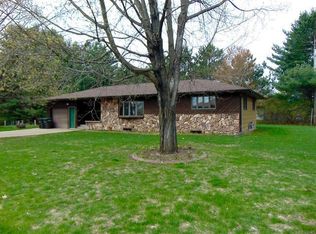Sold for $431,700
$431,700
1133 E King Rd, Tomahawk, WI 54487
4beds
2,751sqft
Single Family Residence
Built in 1963
0.45 Acres Lot
$452,800 Zestimate®
$157/sqft
$2,317 Estimated rent
Home value
$452,800
Estimated sales range
Not available
$2,317/mo
Zestimate® history
Loading...
Owner options
Explore your selling options
What's special
Riverfront home on the Wisconsin River with direct access to Lake Mohawksin. Enjoy boating, fishing, kayaking, and snowmobiling right from your backyard. This 4-bedroom, 2-bath home offers a spacious main level with a large tile-floor entrance, main-level laundry, and an attached 2-car garage. The living room features a brick wood-burning fireplace, with a second fireplace in the basement family room. The lower level includes a rough-in for a half bath large rec room and wet bar. Huge amount of storage area in the basement or room for workshop. Some bedrooms have hardwood floors, some covered in carpet. A gradual slope leads to the water for easy access. Recent city water and sewer line work has been done. Located close to Tomahawk School.
Zillow last checked: 8 hours ago
Listing updated: July 09, 2025 at 04:24pm
Listed by:
JACKIE LEONHARD TEAM 715-612-2673,
NORTHWOODS COMMUNITY REALTY, LLC
Bought with:
JACKIE LEONHARD TEAM, 55186 - 90
NORTHWOODS COMMUNITY REALTY, LLC
Source: GNMLS,MLS#: 210919
Facts & features
Interior
Bedrooms & bathrooms
- Bedrooms: 4
- Bathrooms: 3
- Full bathrooms: 2
- 1/2 bathrooms: 1
Bedroom
- Level: First
- Dimensions: 11'3x12'6
Bedroom
- Level: First
- Dimensions: 15'1x11'9
Bedroom
- Level: First
- Dimensions: 11'5x15'7
Bedroom
- Level: First
- Dimensions: 13'1x15'1
Bathroom
- Level: First
Bathroom
- Level: Basement
Bathroom
- Level: First
Dining room
- Level: First
- Dimensions: 17'7x9'10
Entry foyer
- Level: First
- Dimensions: 5x9'6
Kitchen
- Level: First
- Dimensions: 12'6x11'6
Laundry
- Level: First
- Dimensions: 5'11x10'2
Living room
- Level: First
- Dimensions: 21'5x17
Other
- Level: First
- Dimensions: 22'1x25'8
Recreation
- Level: Basement
- Dimensions: 18'3x47'9
Utility room
- Level: Basement
- Dimensions: 48'3x13'5
Heating
- Hot Water, Natural Gas
Cooling
- Wall/Window Unit(s)
Appliances
- Included: Dryer, Dishwasher, Gas Water Heater, Microwave, Range, Refrigerator, Washer
- Laundry: Main Level
Features
- Wet Bar, Cable TV
- Flooring: Carpet, Tile, Vinyl, Wood
- Basement: Full,Interior Entry,Partially Finished,Bath/Stubbed
- Number of fireplaces: 2
- Fireplace features: Masonry, Wood Burning
Interior area
- Total structure area: 2,751
- Total interior livable area: 2,751 sqft
- Finished area above ground: 2,076
- Finished area below ground: 675
Property
Parking
- Total spaces: 2
- Parking features: Garage, Two Car Garage
- Garage spaces: 2
Features
- Levels: One
- Stories: 1
- Has view: Yes
- View description: Water
- Has water view: Yes
- Water view: Water
- Waterfront features: Shoreline - Sand, River Front
- Body of water: MOHAWKSIN,Wisconsin River
- Frontage type: River
- Frontage length: 95
Lot
- Size: 0.45 Acres
- Features: Views
Details
- Parcel number: 28635063520005
- Zoning description: Residential
Construction
Type & style
- Home type: SingleFamily
- Architectural style: One Story
- Property subtype: Single Family Residence
Materials
- Brick, Frame, Concrete
- Foundation: Poured
- Roof: Composition,Shingle
Condition
- Year built: 1963
Utilities & green energy
- Electric: Circuit Breakers
- Sewer: Public Sewer
- Water: Public
- Utilities for property: Cable Available, Phone Available
Community & neighborhood
Community
- Community features: Shopping
Location
- Region: Tomahawk
- Subdivision: Sunset Blvd Add
Other
Other facts
- Ownership: Fee Simple
Price history
| Date | Event | Price |
|---|---|---|
| 4/11/2025 | Sold | $431,700+7.9%$157/sqft |
Source: | ||
| 3/17/2025 | Pending sale | $400,000$145/sqft |
Source: | ||
| 3/14/2025 | Listed for sale | $400,000$145/sqft |
Source: | ||
Public tax history
| Year | Property taxes | Tax assessment |
|---|---|---|
| 2024 | $5,457 +9.1% | $248,900 |
| 2023 | $5,004 -1.9% | $248,900 |
| 2022 | $5,102 +0.8% | $248,900 |
Find assessor info on the county website
Neighborhood: 54487
Nearby schools
GreatSchools rating
- 6/10Tomahawk Elementary SchoolGrades: PK-5Distance: 0.1 mi
- 7/10Tomahawk Middle SchoolGrades: 6-8Distance: 0.1 mi
- 7/10Tomahawk High SchoolGrades: 9-12Distance: 0.1 mi
Schools provided by the listing agent
- Elementary: LI Tomahawk
- Middle: LI Tomahawk
- High: LI Tomahawk
Source: GNMLS. This data may not be complete. We recommend contacting the local school district to confirm school assignments for this home.
Get pre-qualified for a loan
At Zillow Home Loans, we can pre-qualify you in as little as 5 minutes with no impact to your credit score.An equal housing lender. NMLS #10287.
