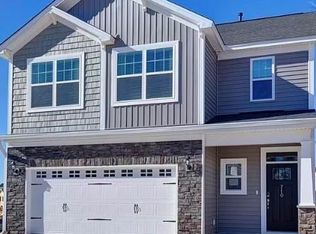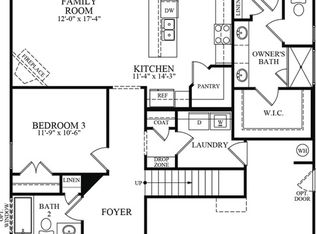Closed
$330,000
1133 Deep Creek Rd, Blythewood, SC 29016
4beds
2,223sqft
Single Family Residence
Built in 2021
0.15 Acres Lot
$306,100 Zestimate®
$148/sqft
$2,329 Estimated rent
Home value
$306,100
$291,000 - $321,000
$2,329/mo
Zestimate® history
Loading...
Owner options
Explore your selling options
What's special
Small town living in a rural setting with equestrian ties to the USC Equestrian center, top schools and art & festivals. New in Oct 2021, 4 bedroom,2.5 bath in Blythewood Farms.Covered back porch.Backyard has wooden privacy fence.Open family room w/ceiling fan & fireplace w/gas logs; kitchen w/granite countertops, white subway tile, stainless appliances, pantry.Refrigerator purchased new in 2021 will remain w/2021 stainless refrigeraor remaining in garage.Dining room & half bath on main level.Main level has luxury plank flooring & 9 ft. ceilings.Large primary bedroom is massive in size with trey ceiling, ceiling fan & 2 walkin closets.Primary bath has garden tub, shower, water closet & dual granite top vanity. 3 other bedrooms w/full bathroom on upper level.Laundry room on upper level has a balcony w/washer & dryer remaining.Gas tankless water heater, gas range. Irrigation. Double car garage w/concrete drive.Carpet on stairs & upper level.Home interior has new paint.Smart home.
Zillow last checked: 8 hours ago
Listing updated: March 07, 2024 at 10:55am
Listing Provided by:
Lucy Drake lucy@lucydrake.com,
Keller Williams Ballantyne Area
Bought with:
Non Member
Canopy Administration
Source: Canopy MLS as distributed by MLS GRID,MLS#: 4096089
Facts & features
Interior
Bedrooms & bathrooms
- Bedrooms: 4
- Bathrooms: 3
- Full bathrooms: 2
- 1/2 bathrooms: 1
Primary bedroom
- Features: Ceiling Fan(s), Tray Ceiling(s), Walk-In Closet(s)
- Level: Upper
Primary bedroom
- Level: Upper
Bedroom s
- Level: Upper
Bedroom s
- Level: Upper
Bedroom s
- Level: Upper
Bedroom s
- Level: Upper
Bedroom s
- Level: Upper
Bedroom s
- Level: Upper
Bathroom half
- Level: Main
Bathroom full
- Features: Garden Tub
- Level: Upper
Bathroom full
- Level: Upper
Bathroom half
- Level: Main
Bathroom full
- Level: Upper
Bathroom full
- Level: Upper
Dining room
- Level: Main
Dining room
- Level: Main
Family room
- Level: Main
Family room
- Level: Main
Kitchen
- Features: Kitchen Island
- Level: Main
Kitchen
- Level: Main
Heating
- Central, Natural Gas
Cooling
- Central Air
Appliances
- Included: Dishwasher, Disposal, Gas Range, Microwave, Refrigerator, Tankless Water Heater, Washer/Dryer
- Laundry: Electric Dryer Hookup, Upper Level
Features
- Flooring: Carpet, Vinyl
- Windows: Insulated Windows
- Has basement: No
- Attic: Pull Down Stairs
- Fireplace features: Family Room
Interior area
- Total structure area: 2,223
- Total interior livable area: 2,223 sqft
- Finished area above ground: 2,223
- Finished area below ground: 0
Property
Parking
- Total spaces: 2
- Parking features: Driveway, Attached Garage, Garage Door Opener, Garage Faces Front, Garage on Main Level
- Attached garage spaces: 2
- Has uncovered spaces: Yes
- Details: Can park 4 vehicles in double concrete driveway. 2 car garage.
Accessibility
- Accessibility features: Two or More Access Exits
Features
- Levels: Two
- Stories: 2
- Patio & porch: Covered, Front Porch, Rear Porch
- Pool features: Community
- Fencing: Back Yard,Fenced,Privacy,Wood
- Waterfront features: None
Lot
- Size: 0.15 Acres
- Dimensions: 52 x 120 x 52 x 120
- Features: Cleared
Details
- Additional structures: None
- Parcel number: 178030208
- Zoning: PDD
- Special conditions: Standard
- Horse amenities: None
Construction
Type & style
- Home type: SingleFamily
- Architectural style: Traditional
- Property subtype: Single Family Residence
Materials
- Stone Veneer, Vinyl
- Foundation: Slab
- Roof: Shingle
Condition
- New construction: No
- Year built: 2021
Details
- Builder model: Davenport II Elevation E
- Builder name: Great Southern Homes Inc.
Utilities & green energy
- Sewer: Public Sewer
- Water: County Water
Community & neighborhood
Location
- Region: Blythewood
- Subdivision: none
HOA & financial
HOA
- Has HOA: Yes
- HOA fee: $575 annually
- Association name: MSJ Inc.
Other
Other facts
- Listing terms: Cash,Conventional,FHA,USDA Loan,VA Loan
- Road surface type: Concrete, Paved
Price history
| Date | Event | Price |
|---|---|---|
| 3/7/2024 | Sold | $330,000+6.5%$148/sqft |
Source: | ||
| 2/12/2024 | Pending sale | $310,000$139/sqft |
Source: | ||
| 2/9/2024 | Price change | $310,000-1.6%$139/sqft |
Source: | ||
| 1/28/2024 | Price change | $315,000-1.4%$142/sqft |
Source: | ||
| 1/4/2024 | Listed for sale | $319,500-4.6%$144/sqft |
Source: | ||
Public tax history
Tax history is unavailable.
Neighborhood: 29016
Nearby schools
GreatSchools rating
- 5/10Muller Road MiddleGrades: K-8Distance: 0.9 mi
- 3/10Westwood High SchoolGrades: 9-12Distance: 2.5 mi
- 6/10Bethel-Hanberry Elementary SchoolGrades: PK-5Distance: 1.2 mi
Schools provided by the listing agent
- Elementary: Langford
- Middle: Blythewood
- High: Blythewood
Source: Canopy MLS as distributed by MLS GRID. This data may not be complete. We recommend contacting the local school district to confirm school assignments for this home.
Get a cash offer in 3 minutes
Find out how much your home could sell for in as little as 3 minutes with a no-obligation cash offer.
Estimated market value
$306,100

