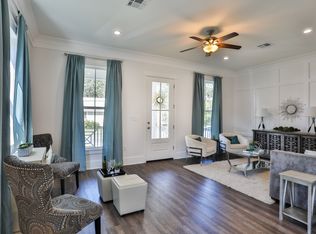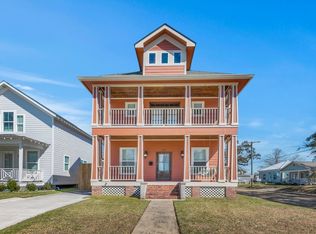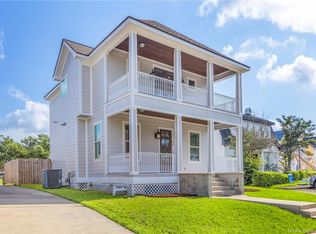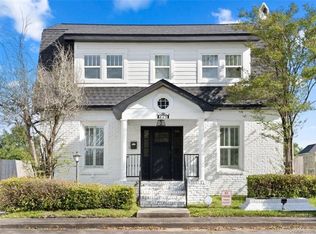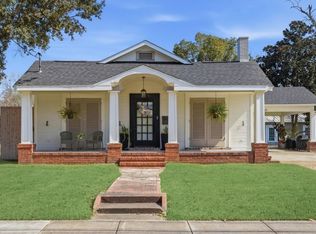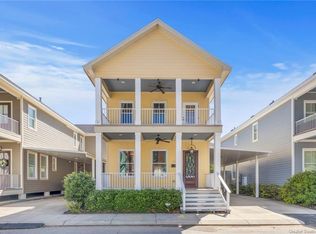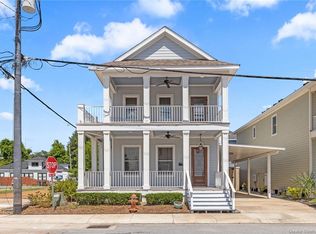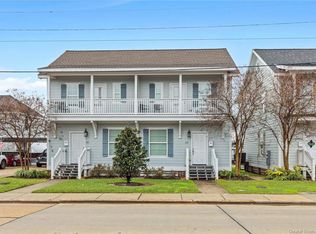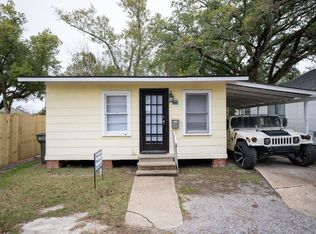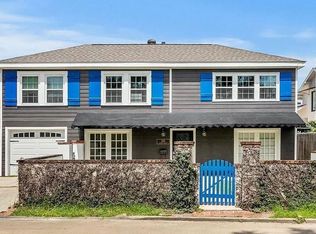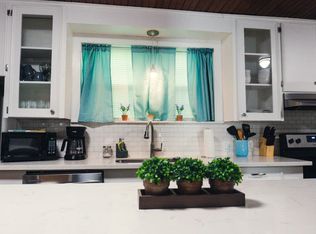Downtown Living at Its Finest! This beautifully crafted 3-bedroom, 2.5-bath custom home--built in 2019--perfectly blends modern style with comfort and convenience. Just a short stroll from vibrant downtown festivals, dining, and entertainment, this home is full of charm and designer details. Enjoy your morning coffee or evening wine on the adorable front porch, perfect for relaxing and people-watching. Inside, you'll find a striking accent wall in the living room, a spa-inspired primary suite with a soaking tub and fully tiled walk-in shower, and a charming, functional mudroom/laundry space. From its thoughtful layout to its high-end finishes, this home offers the best of downtown living in a truly move-in ready package.
For sale
Price cut: $10K (1/27)
$269,000
1133 Common St, Lake Charles, LA 70601
3beds
1,896sqft
Est.:
Single Family Residence, Residential
Built in 2019
3,920.4 Square Feet Lot
$265,500 Zestimate®
$142/sqft
$-- HOA
What's special
Fully tiled walk-in showerAdorable front porchSpa-inspired primary suiteSoaking tubModern styleThoughtful layoutHigh-end finishes
- 315 days |
- 456 |
- 21 |
Zillow last checked: 11 hours ago
Listing updated: February 16, 2026 at 12:10am
Listed by:
Joshua J Floyd 337-263-5954,
Coldwell Banker Ingle Safari R 337-478-1601
Source: SWLAR,MLS#: SWL25001848
Tour with a local agent
Facts & features
Interior
Bedrooms & bathrooms
- Bedrooms: 3
- Bathrooms: 3
- Full bathrooms: 2
- 1/2 bathrooms: 1
- Main level bathrooms: 1
- Main level bedrooms: 1
Primary bedroom
- Description: Room
- Level: Lower
- Area: 224 Square Feet
- Dimensions: 14.25 x 16
Bedroom
- Description: Room
- Level: Lower
- Area: 195 Square Feet
- Dimensions: 13 x 15
Bedroom
- Description: Room
- Level: Lower
- Area: 154 Square Feet
- Dimensions: 10.5 x 14
Dining room
- Description: Room
- Level: Lower
- Area: 140 Square Feet
- Dimensions: 9.75 x 13.5
Kitchen
- Description: Room
- Level: Lower
- Area: 176 Square Feet
- Dimensions: 10.5 x 15.5
Laundry
- Description: Room
- Level: Lower
- Area: 80 Square Feet
- Dimensions: 7.75 x 9.75
Living room
- Description: Room
- Level: Lower
- Area: 273 Square Feet
- Dimensions: 13 x 21
Heating
- Central
Cooling
- Central Air
Appliances
- Included: Dishwasher, Range/Oven, Refrigerator, Vented Exhaust Fan
- Laundry: Inside
Features
- No Carpet
- Has basement: No
- Has fireplace: No
- Fireplace features: None
- Common walls with other units/homes: No Common Walls
Interior area
- Total interior livable area: 1,896 sqft
Video & virtual tour
Property
Parking
- Parking features: Attached Carport, Driveway
- Has carport: Yes
- Has uncovered spaces: Yes
Accessibility
- Accessibility features: None
Features
- Patio & porch: Covered, Front Porch, Patio
- Pool features: None
- Spa features: None
- Fencing: None
- Has view: Yes
- View description: Neighborhood
Lot
- Size: 3,920.4 Square Feet
- Dimensions: 36' x 108'
- Features: Regular Lot
Details
- Parcel number: 00580333G
- Special conditions: Standard
Construction
Type & style
- Home type: SingleFamily
- Architectural style: Cottage,Craftsman
- Property subtype: Single Family Residence, Residential
Materials
- HardiPlank Type
- Foundation: Raised
- Roof: Shingle
Condition
- Turnkey
- New construction: No
- Year built: 2019
Utilities & green energy
- Sewer: Public Sewer
- Water: Public
- Utilities for property: Cable Available, Electricity Connected, Natural Gas Connected, Sewer Connected, Water Connected
Community & HOA
Community
- Features: Lake, Park, Sidewalks, Street Lights
- Subdivision: Hutchins
HOA
- Has HOA: No
Location
- Region: Lake Charles
Financial & listing details
- Price per square foot: $142/sqft
- Tax assessed value: $29,100
- Annual tax amount: $332
- Date on market: 4/1/2025
- Cumulative days on market: 316 days
- Electric utility on property: Yes
- Road surface type: Maintained, Paved
Estimated market value
$265,500
$252,000 - $279,000
$2,049/mo
Price history
Price history
| Date | Event | Price |
|---|---|---|
| 1/27/2026 | Price change | $269,000-3.6%$142/sqft |
Source: SWLAR #SWL25001848 Report a problem | ||
| 12/30/2025 | Price change | $279,000-1.9%$147/sqft |
Source: SWLAR #SWL25001848 Report a problem | ||
| 10/7/2025 | Price change | $284,500-1.2%$150/sqft |
Source: SWLAR #SWL25001848 Report a problem | ||
| 8/8/2025 | Price change | $287,900-0.7%$152/sqft |
Source: SWLAR #SWL25001848 Report a problem | ||
| 4/7/2025 | Listed for sale | $289,9000%$153/sqft |
Source: Greater Southern MLS #SWL25001848 Report a problem | ||
Public tax history
Public tax history
| Year | Property taxes | Tax assessment |
|---|---|---|
| 2024 | $332 -88.7% | $2,910 -88.6% |
| 2023 | $2,944 +340.3% | $25,470 +338.4% |
| 2022 | $669 -8.3% | $5,810 |
Find assessor info on the county website
BuyAbility℠ payment
Est. payment
$1,393/mo
Principal & interest
$1261
Property taxes
$132
Climate risks
Neighborhood: 70601
Nearby schools
GreatSchools rating
- 4/10Ralph F. Wilson Elementary SchoolGrades: 3-5Distance: 1.5 mi
- 6/10Ray D. Molo Middle Magnet SchoolGrades: 6-8Distance: 2.8 mi
- 2/10Washington/Marion Magnet High SchoolGrades: 9-12Distance: 3.1 mi
Open to renting?
Browse rentals near this home.- Loading
- Loading
