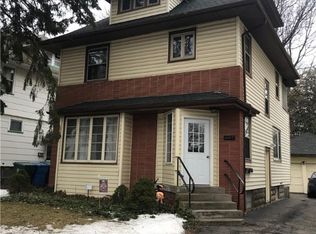Closed
$320,000
1133 Clinton Ave S, Rochester, NY 14620
4beds
2,003sqft
Single Family Residence
Built in 1905
5,000.69 Square Feet Lot
$328,700 Zestimate®
$160/sqft
$2,527 Estimated rent
Maximize your home sale
Get more eyes on your listing so you can sell faster and for more.
Home value
$328,700
$306,000 - $355,000
$2,527/mo
Zestimate® history
Loading...
Owner options
Explore your selling options
What's special
Welcome to this spacious and inviting corner-lot home in the heart of the Highland Park neighborhood—just a short stroll to all the popular neighborhood restaurants, coffee shops, Highland Park and the Cinema! City living at its best!
Inside, you’ll find an expansive living area with hardwoods and tons of windows where natural light pours in! This home features an oversized mudroom, first floor laundry, a walk-in pantry, and a large kitchen with tons of storage—a rare find in the area . With 4 large bedrooms plus an additional flex space in the finished attic that is perfect for a home office, playroom, 5th bedroom or a private guest suite, there’s room for everyone!
Enjoy the view from your front porch or unwind on the Trex deck overlooking the fully fenced in yard—ideal for entertaining and gatherings. Updates include a tear off roof (2020), Central Air (2019), Furnace (2019), Tankless Water Heater (2018) and a mini split on the third floor (2024). The garage was recently expanded and has tons of storage and room for a workshop. This home is also Greenlight ready….there's nothing to do but move in!
This home blends character, space, and updates in one of Rochester’s most walkable and welcoming neighborhoods—don’t miss this opportunity!
Zillow last checked: 8 hours ago
Listing updated: July 30, 2025 at 12:43pm
Listed by:
Margaret Horvath 585-279-8006,
RE/MAX Plus
Bought with:
Sharon M. Quataert, 10491204899
Sharon Quataert Realty
Source: NYSAMLSs,MLS#: R1610720 Originating MLS: Rochester
Originating MLS: Rochester
Facts & features
Interior
Bedrooms & bathrooms
- Bedrooms: 4
- Bathrooms: 3
- Full bathrooms: 2
- 1/2 bathrooms: 1
- Main level bathrooms: 1
Heating
- Ductless, Gas, Forced Air
Cooling
- Ductless, Attic Fan, Central Air
Appliances
- Included: Dishwasher, Disposal, Gas Oven, Gas Range, Gas Water Heater, Microwave, Refrigerator
- Laundry: Main Level
Features
- Attic, Ceiling Fan(s), Entrance Foyer, Separate/Formal Living Room, Guest Accommodations, Granite Counters, Pantry, Solid Surface Counters, Walk-In Pantry, Convertible Bedroom, Workshop
- Flooring: Hardwood, Tile, Varies
- Windows: Leaded Glass
- Basement: Full
- Has fireplace: No
Interior area
- Total structure area: 2,003
- Total interior livable area: 2,003 sqft
Property
Parking
- Total spaces: 2
- Parking features: Detached, Electricity, Garage, Storage, Driveway, Garage Door Opener
- Garage spaces: 2
Accessibility
- Accessibility features: Low Threshold Shower
Features
- Patio & porch: Deck
- Exterior features: Blacktop Driveway, Deck, Fully Fenced
- Fencing: Full
Lot
- Size: 5,000 sqft
- Dimensions: 50 x 100
- Features: Corner Lot, Near Public Transit, Rectangular, Rectangular Lot, Residential Lot
Details
- Parcel number: 26140012182000040230000000
- Special conditions: Standard
Construction
Type & style
- Home type: SingleFamily
- Architectural style: Colonial,Historic/Antique
- Property subtype: Single Family Residence
Materials
- Block, Concrete, Vinyl Siding, Wood Siding, PEX Plumbing
- Foundation: Stone
- Roof: Asphalt
Condition
- Resale
- Year built: 1905
Utilities & green energy
- Sewer: Connected
- Water: Connected, Public
- Utilities for property: High Speed Internet Available, Sewer Connected, Water Connected
Community & neighborhood
Location
- Region: Rochester
- Subdivision: Perry & Bly
Other
Other facts
- Listing terms: Cash,Conventional,FHA
Price history
| Date | Event | Price |
|---|---|---|
| 7/28/2025 | Sold | $320,000+6.7%$160/sqft |
Source: | ||
| 6/27/2025 | Pending sale | $299,900$150/sqft |
Source: | ||
| 6/21/2025 | Price change | $299,900-7.7%$150/sqft |
Source: | ||
| 6/11/2025 | Listed for sale | $325,000$162/sqft |
Source: | ||
Public tax history
Tax history is unavailable.
Neighborhood: Ellwanger-Barry
Nearby schools
GreatSchools rating
- 2/10Anna Murray-Douglass AcademyGrades: PK-8Distance: 0.8 mi
- 1/10James Monroe High SchoolGrades: 9-12Distance: 0.8 mi
- 2/10School Without WallsGrades: 9-12Distance: 0.9 mi
Schools provided by the listing agent
- District: Rochester
Source: NYSAMLSs. This data may not be complete. We recommend contacting the local school district to confirm school assignments for this home.
