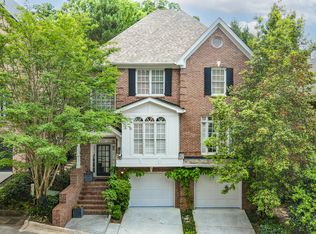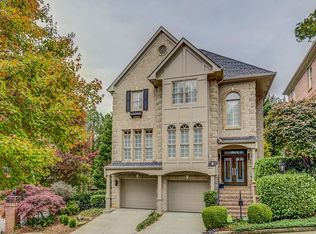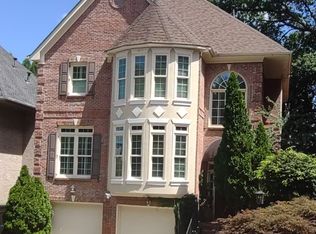The best in living, 4 sided brick home w/ screened in porches on main & lower level. Newly refinished hardwood floors & new carpet in lower level & guest rooms. Lower level is perfect for oversized extra bedroom, office or gym & has wonderful walkout screened porch & full bath. Open kitchen & family room w/ fireplace. Fireplace in master too. Stone countertops & SS appliances. Plantation shutters & architectural details throughout. Main level has bonus room for study. Master suite has master bath w/ walkin closet. Updated light fixtures w/ wood & glass front door. Private yard and back. Minutes to 85, 400, Midtown, Lenox and Phipps. Chantilly Rise association pays for membership to Lavista Park.
This property is off market, which means it's not currently listed for sale or rent on Zillow. This may be different from what's available on other websites or public sources.


