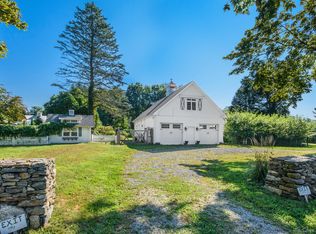PLEASE CALL LISTING AGENT HANNELORE 914-450-3880 TO SCHEDULE A TOUR Privacy, convenience & beautifully crafted updates blend seamlessly to create the entire quintessential Connecticut Colonial package. Live, work & play from the comforts of a superbly designed & recently renovated custom five bedroom, five full bath home sited perfectly in a wonderful Southport location. Architecturally inviting home w/mature landscaping, expansive, level lawn, stone patios & inviting heated, salt-water pool on 1.2 acres conveniently located to the town's many amenities. Magnificent heart of the home chef's kitchen w/ butler's pantry, custom cabinetry, striking polished marble island, granite countertops & selected high-end Sub-Zero, Wolf & Miele appliances opens to generously sized dining room & family room w/ stone fireplace & lovely shiplap accented walls. Outdoor areas accessed from multiple sets of divided light doors that capture sunlight. Relax in your own luxurious primary suite enveloped w/great light, shiplap & tray ceiling. Five-piece marble bathroom & Juliette balcony overlooking the sparkling pool & grassy surround await. Two large walk-in custom closets, stone fireplace & deck access round out this haven of a space. Additional gathering spaces w/ beautiful mahogany library, beautiful living room w/ fireplace, secondary office, media room, gym, vaulted recreation room & 3rd floor bonus room. Crestron system & alarm. Welcoming & practical mudroom w/ dual entry points w/full bath, ample storage w/built-ins & easy access to pool. A must see! All measurements approximate. Primary bedroom wall mounted TV and Gym wall mounted TV Video and audio surveillance on site. See agent for list of updates/features. PLEASE CALL LISTING AGENT HANNELORE 914-450-3880 TO SCHEDULE A TOUR
This property is off market, which means it's not currently listed for sale or rent on Zillow. This may be different from what's available on other websites or public sources.
