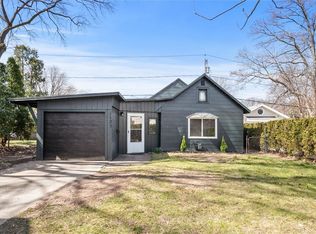Character & Charm In This "European Cottage" Surprisingly Spacious Open Floor Plan, Living Room W/Herringbone Pattern Hardwood Floors, Sliding Glass Drs To Front Covered Patio And Large Open Paver & Lighted Small "Blue Pond" - Eat-In Kitchen, Oak Style Laminate Flrs, Oak Cabinets, Earthtone Counters, Deep Stainless Steel Sink, All Appls Incl, Bdrm W/Walnut Style Laminate Flrs, Closet, Full Bth, Beige Tile Flr W/Accent Tiles, Tall Oak Vanity, Tub/Shower W/Tile Walls & Glass Shower Drs, Large Entry Foyer, Ceramic Tile & Closet, Tall Finished Bsmt Rec Rm, Glass Block Vented Wndws, Hi-Eff Furn/Central Air, Laundry/Utility Rm & Good Dry Storage Space, Updated 200 AMP Electric Service, Thermopane wndws, Nice Treed/Landscaped Yard, Driveway & Fully Fenced Yard !
This property is off market, which means it's not currently listed for sale or rent on Zillow. This may be different from what's available on other websites or public sources.
