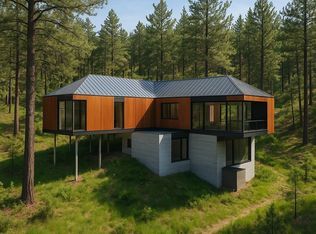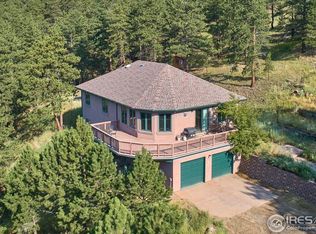Luxurious Mountain living at its finest. This CUSTOM home offers 360 degree VIEWS that will take your breath away! You will enjoy RADIANT in-floor heating thru-out with LUXURIOUS bathrooms on every level with imported Italian tile and European shower doors. Floor to CEILING windows bring the outdoors inside from every angle. CUSTOM Railings you will surely admire as you take in the captivating HANDCRAFTED beams through-out. You will find every room comes equipped with remote WHISPER quiet air conditioners to keep you cool during those hot summer days. In addition, you will never have to worry about losing power since a 16KV GENERATOR is included! No expense was spared in building this EXCEPTIONAL one- of- a- kind CUSTOM home on 5 ACRES. Just 15 minutes to downtown Boulder!
This property is off market, which means it's not currently listed for sale or rent on Zillow. This may be different from what's available on other websites or public sources.


