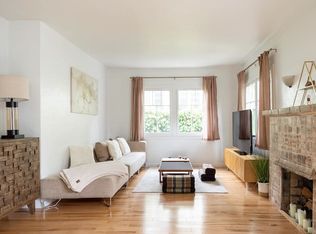Conveniently located at 9th and Wilshire, this quiet three-bedroom condo is now available for lease in the heart of North Santa Monica. Blocks to the Promenade, Montana Avenue, Pacific Ocean, eateries, entertainment, medical and business offices, and highly rated Santa Monica schools, this well-maintained elevator building offers a secure entry lobby, gated community garage with two side-by-side parking spots. Upon entering the home, you'll find the wide galley kitchen opens to the dining room and step-down living room with cathedral ceilings and large windows that flood the space with sun from the west, offering tree top views of the city and beautiful nightly sunsets. The large living room offers floor to ceiling shaded windows, a private balcony, and wood burning fireplace. Primary suite boasts another west-facing balcony, separate vanity area with huge walk-in closet, and enjoys abundant natural light. An en suite bath with separate shower and large tub completes the master. Second bedroom with beautifully organized wood closet storage system and built in desk and shelving system can be used as a sleeping space and/or home office. The third bedroom, and the only one upstairs, offers a large picture window and door leading to a sun-drenched roof top patio. Laundry closet located in the hall next to the second bedroom and bathroom, with shower over tub. Available for immediate occupancy.
Copyright The MLS. All rights reserved. Information is deemed reliable but not guaranteed.
Condo for rent
$7,250/mo
1133 9th St UNIT 301, Santa Monica, CA 90403
3beds
1,288sqft
Price may not include required fees and charges.
Condo
Available now
Cats, dogs OK
Central air, electric
In unit laundry
2 Parking spaces parking
Natural gas, central, forced air, fireplace
What's special
Wood burning fireplacePrivate balconyWest-facing balconyEn suite bathAbundant natural lightSun-drenched roof top patioLarge windows
- 53 days
- on Zillow |
- -- |
- -- |
Travel times
Start saving for your dream home
Consider a first-time homebuyer savings account designed to grow your down payment with up to a 6% match & 4.15% APY.
Facts & features
Interior
Bedrooms & bathrooms
- Bedrooms: 3
- Bathrooms: 2
- Full bathrooms: 2
Rooms
- Room types: Walk In Closet
Heating
- Natural Gas, Central, Forced Air, Fireplace
Cooling
- Central Air, Electric
Appliances
- Included: Dishwasher, Disposal, Dryer, Microwave, Oven, Range Oven, Refrigerator, Stove, Washer
- Laundry: In Unit, Inside, Laundry Closet
Features
- Built-Ins, Built-in Features, Cathedral-Vaulted Ceilings, Elevator, Formal Dining Rm, High Ceilings, Living Room Balcony, Open Floorplan, Turnkey, Two Story Ceilings, View, Walk In Closet, Walk-In Closet(s)
- Flooring: Carpet, Tile
- Has fireplace: Yes
Interior area
- Total interior livable area: 1,288 sqft
Property
Parking
- Total spaces: 2
- Parking features: Assigned, Covered
- Details: Contact manager
Features
- Stories: 3
- Exterior features: Contact manager
- Has view: Yes
- View description: City View
Details
- Parcel number: 4281028084
Construction
Type & style
- Home type: Condo
- Property subtype: Condo
Materials
- Roof: Composition
Condition
- Year built: 1982
Utilities & green energy
- Utilities for property: Garbage, Water
Building
Management
- Pets allowed: Yes
Community & HOA
Location
- Region: Santa Monica
Financial & listing details
- Lease term: 1+Year
Price history
| Date | Event | Price |
|---|---|---|
| 6/16/2025 | Price change | $7,250-8.8%$6/sqft |
Source: | ||
| 5/14/2025 | Listed for rent | $7,950$6/sqft |
Source: | ||
| 12/3/2003 | Sold | $667,000+68.9%$518/sqft |
Source: Public Record | ||
| 12/4/1998 | Sold | $395,000$307/sqft |
Source: Public Record | ||
![[object Object]](https://photos.zillowstatic.com/fp/db2e0161f46945e92edb1a69cd25ef81-p_i.jpg)
