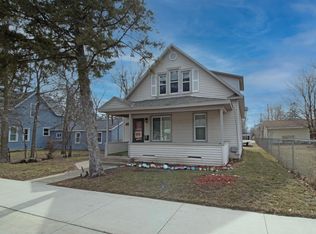Remodeled November 2024
-new siding
-new flooring
-new paint
-blinds
all appliances included
detached 2 stall garage with opener
private backyard
forced air heat and central air
close to grocery and schools
Tenant responsible for lawn, snow and utilities
House for rent
Accepts Zillow applications
$1,900/mo
1133 16th Ave S, Saint Cloud, MN 56301
3beds
1,700sqft
Price may not include required fees and charges.
Single family residence
Available now
Cats, dogs OK
Central air
In unit laundry
Detached parking
Forced air
What's special
Private backyardNew flooringNew paint
- 54 days
- on Zillow |
- -- |
- -- |
Travel times
Facts & features
Interior
Bedrooms & bathrooms
- Bedrooms: 3
- Bathrooms: 1
- Full bathrooms: 1
Rooms
- Room types: Dining Room, Family Room
Heating
- Forced Air
Cooling
- Central Air
Appliances
- Included: Dishwasher, Dryer, Freezer, Microwave, Oven, Range Oven, Refrigerator, Washer
- Laundry: In Unit
Features
- Storage, Wired for Data
- Flooring: Carpet
- Has basement: Yes
Interior area
- Total interior livable area: 1,700 sqft
Property
Parking
- Parking features: Detached, Off Street
- Details: Contact manager
Features
- Exterior features: Heating system: Forced Air, Lawn, Living room
Details
- Parcel number: 82438310000
Construction
Type & style
- Home type: SingleFamily
- Property subtype: Single Family Residence
Utilities & green energy
- Utilities for property: Cable Available
Community & HOA
Location
- Region: Saint Cloud
Financial & listing details
- Lease term: 1 Year
Price history
| Date | Event | Price |
|---|---|---|
| 5/7/2025 | Listed for rent | $1,900$1/sqft |
Source: Zillow Rentals | ||
| 5/5/2025 | Listing removed | $224,900$132/sqft |
Source: | ||
| 4/8/2025 | Price change | $224,900-2.2%$132/sqft |
Source: | ||
| 3/19/2025 | Listed for sale | $229,900+337.9%$135/sqft |
Source: | ||
| 3/17/2025 | Listing removed | $1,900$1/sqft |
Source: Zillow Rentals | ||
![[object Object]](https://photos.zillowstatic.com/fp/3d8a4b770d07bda51ad49cc6f35221f7-p_i.jpg)
