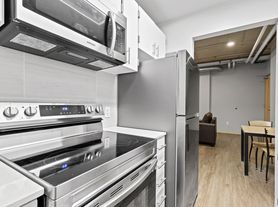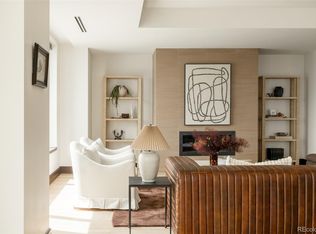Opportunities to lease a three-bedroom residence in the Four Seasons are inherently limited, and here's your chance to call one your new home! Perched 27 floors above the city, and thoughtfully remodeled from top to bottom, you'll be hard-pressed to find its equal. The current owners renovated nearly every square inch of this 3120 square foot home, including a brand-new kitchen, dining and entertaining areas. You'll find a myriad of delightful surprises, including wine storage, architectural tiles, and super functional built-ins throughout the home. They even carved out a delightful area for a private office turning excess into function! The elegant primary suite leads to a large covered terrace, with built-in barbecue, and stereo speakers. Each of the two secondary suites have been designed with ample storage and gentle, modern tones. From everywhere in this remarkable property, you'll enjoy some of the very best city views in all of Denver. Of course, that's just part of the story. The real value in a home like this is that it's situated on top of the very best hotel in the city, and is served by a staff of highly trained professionals who are there to ensure your time is protected, and that your experience is the very best it can be. This remarkable home is also available for sale MLS # 9148001. Opportunities like this are rare do not let it pass you by!
Condo for rent
$16,500/mo
1133 14th St UNIT 2720, Denver, CO 80202
3beds
3,067sqft
Price may not include required fees and charges.
Condo
Available now
No pets
Central air
In unit laundry
2 Attached garage spaces parking
Electric, natural gas, forced air, fireplace
What's special
- 266 days |
- -- |
- -- |
Travel times
Zillow can help you save for your dream home
With a 6% savings match, a first-time homebuyer savings account is designed to help you reach your down payment goals faster.
Offer exclusive to Foyer+; Terms apply. Details on landing page.
Facts & features
Interior
Bedrooms & bathrooms
- Bedrooms: 3
- Bathrooms: 4
- Full bathrooms: 3
- 1/2 bathrooms: 1
Heating
- Electric, Natural Gas, Forced Air, Fireplace
Cooling
- Central Air
Appliances
- Included: Dishwasher, Dryer, Microwave, Oven, Range, Refrigerator, Washer
- Laundry: In Unit
Features
- Eat-in Kitchen, Five Piece Bath, Granite Counters, Kitchen Island, No Stairs, Open Floorplan, Pantry, Sauna, Smart Lights, Smart Window Coverings, Storage, View, Walk-In Closet(s)
- Flooring: Carpet, Tile, Wood
- Windows: Window Coverings
- Has fireplace: Yes
Interior area
- Total interior livable area: 3,067 sqft
Video & virtual tour
Property
Parking
- Total spaces: 2
- Parking features: Attached, Covered
- Has attached garage: Yes
- Details: Contact manager
Features
- Exterior features: Architecture Style: Urban Contemporary, Balcony, Concierge, Covered, Eat-in Kitchen, Fitness Center, Five Piece Bath, Flooring: Wood, Front Desk, Granite Counters, Heating system: Forced Air, Heating: Electric, Heating: Gas, In Unit, Kitchen Island, No Stairs, On Site Management, On-Site Management, Open Floorplan, Pantry, Pets - No, Pool, Sauna, Security, Smart Lights, Smart Window Coverings, Storage, View Type: Mountain(s), Walk-In Closet(s), Wine Cooler
- Has spa: Yes
- Spa features: Hottub Spa, Sauna
- Has view: Yes
- View description: City View
Details
- Parcel number: 0234537069069
Construction
Type & style
- Home type: Condo
- Architectural style: Contemporary
- Property subtype: Condo
Condition
- Year built: 2008
Building
Management
- Pets allowed: No
Community & HOA
Community
- Features: Fitness Center, Pool
HOA
- Amenities included: Fitness Center, Pool, Sauna
Location
- Region: Denver
Financial & listing details
- Lease term: 12 Months
Price history
| Date | Event | Price |
|---|---|---|
| 7/1/2025 | Price change | $16,500-5.7%$5/sqft |
Source: REcolorado #2930856 | ||
| 1/20/2025 | Listed for rent | $17,500$6/sqft |
Source: REcolorado #2930856 | ||
| 6/14/2024 | Listing removed | -- |
Source: REcolorado #1665938 | ||
| 5/8/2024 | Listed for rent | $17,500$6/sqft |
Source: REcolorado #1665938 | ||
| 2/10/2020 | Sold | $2,800,000-6.5%$913/sqft |
Source: Public Record | ||
Neighborhood: Central Business District
There are 4 available units in this apartment building

