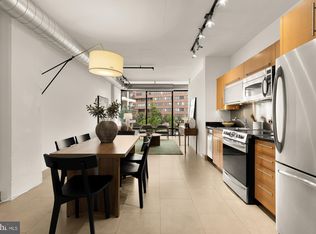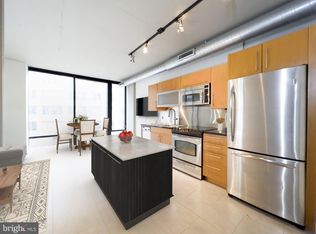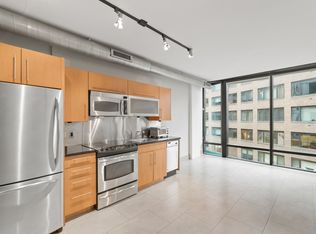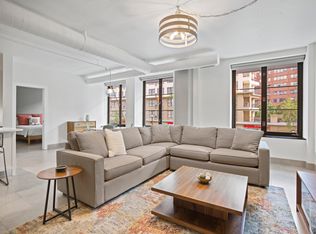Sold for $360,000 on 09/01/25
$360,000
1133 14th St NW APT 303, Washington, DC 20005
0beds
567sqft
Condominium
Built in 2006
-- sqft lot
$359,400 Zestimate®
$635/sqft
$2,315 Estimated rent
Home value
$359,400
$341,000 - $377,000
$2,315/mo
Zestimate® history
Loading...
Owner options
Explore your selling options
What's special
Stunning ultra-modern condo in the heart of downtown DC! Convenient living in an amazing location, just blocks to Dupont Circle, McPherson Square and Farragut North metro stations. With an open concept floorplan, this JR 1 bedroom has impressive high ceilings and exposed ductwork for an ultra modern contemporary feel. Throughout the unit you'll find abundant natural light from the stunning floor-to-ceiling windows and an open kitchen complete with granite countertops and stainless steel appliances. Enjoy additional convenience with an in-unit washer/dryer. and garage parking spot. Amenities in this luxury building include a concierge, community room, and access to the rooftop lounge, with amazing panoramic views of the city! Easy access to shopping and restaurants like Kramers, Secondi, Sweetgreen, Shake Shack, Le Diplomate, Starbucks, Krispy Kreme and more! Minutes to Whole Foods, Eastern Market, Union Market, Studio Theatre, Capital One Arena, and The Wharf. Schedule a private tour of your new home today and live your best city life this Summer!
Zillow last checked: 8 hours ago
Listing updated: September 03, 2025 at 08:18am
Listed by:
Emely Gonzalez 703-867-7599,
KW Metro Center,
Listing Team: One Residential
Bought with:
GORDON YOUNG, sp98372788
Compass
Leah Fernandez, SP98375387
Compass
Source: Bright MLS,MLS#: DCDC2194278
Facts & features
Interior
Bedrooms & bathrooms
- Bedrooms: 0
- Bathrooms: 1
- Full bathrooms: 1
- Main level bathrooms: 1
Basement
- Area: 0
Heating
- Central, Electric
Cooling
- Central Air, Electric
Appliances
- Included: Microwave, Dishwasher, Disposal, Oven/Range - Electric, Washer/Dryer Stacked, Electric Water Heater
- Laundry: Dryer In Unit, Has Laundry, Washer In Unit, In Unit
Features
- Combination Kitchen/Living, Open Floorplan, Flat, Kitchen - Efficiency, Bathroom - Stall Shower, Dry Wall
- Has basement: No
- Has fireplace: No
Interior area
- Total structure area: 567
- Total interior livable area: 567 sqft
- Finished area above ground: 567
- Finished area below ground: 0
Property
Parking
- Total spaces: 1
- Parking features: Covered, Assigned, Garage
- Garage spaces: 1
- Details: Assigned Parking, Assigned Space #: 71
Accessibility
- Accessibility features: Accessible Elevator Installed
Features
- Levels: One
- Stories: 1
- Pool features: None
Lot
- Features: Unknown Soil Type
Details
- Additional structures: Above Grade, Below Grade
- Parcel number: 0247//2233
- Zoning: 1B - RESIDENTIAL
- Special conditions: Standard
Construction
Type & style
- Home type: Condo
- Architectural style: Contemporary
- Property subtype: Condominium
- Attached to another structure: Yes
Materials
- Concrete, Glass
Condition
- Very Good
- New construction: No
- Year built: 2006
Utilities & green energy
- Sewer: Public Sewer
- Water: Public
Community & neighborhood
Location
- Region: Washington
- Subdivision: Thomas Circle
HOA & financial
HOA
- Has HOA: No
- Amenities included: Security, Community Center, Concierge, Game Room
- Services included: Water, Sewer, Gas, Heat
- Association name: The Alta Condominium
Other fees
- Condo and coop fee: $604 monthly
Other
Other facts
- Listing agreement: Exclusive Right To Sell
- Listing terms: Cash,Conventional,VA Loan
- Ownership: Condominium
Price history
| Date | Event | Price |
|---|---|---|
| 9/1/2025 | Sold | $360,000-1.4%$635/sqft |
Source: | ||
| 7/21/2025 | Contingent | $365,000$644/sqft |
Source: | ||
| 4/12/2025 | Listed for sale | $365,000$644/sqft |
Source: | ||
| 8/17/2023 | Listing removed | -- |
Source: Zillow Rentals | ||
| 7/27/2023 | Listed for rent | $2,350-2.1%$4/sqft |
Source: Zillow Rentals | ||
Public tax history
| Year | Property taxes | Tax assessment |
|---|---|---|
| 2025 | $3,121 -1.4% | $382,860 -1.2% |
| 2024 | $3,166 -1.2% | $387,590 -1.1% |
| 2023 | $3,206 +3.5% | $391,830 +3.6% |
Find assessor info on the county website
Neighborhood: Downtown
Nearby schools
GreatSchools rating
- 5/10Thomson Elementary SchoolGrades: PK-5Distance: 0.2 mi
- 2/10Cardozo Education CampusGrades: 6-12Distance: 1.2 mi
Schools provided by the listing agent
- District: District Of Columbia Public Schools
Source: Bright MLS. This data may not be complete. We recommend contacting the local school district to confirm school assignments for this home.

Get pre-qualified for a loan
At Zillow Home Loans, we can pre-qualify you in as little as 5 minutes with no impact to your credit score.An equal housing lender. NMLS #10287.
Sell for more on Zillow
Get a free Zillow Showcase℠ listing and you could sell for .
$359,400
2% more+ $7,188
With Zillow Showcase(estimated)
$366,588


