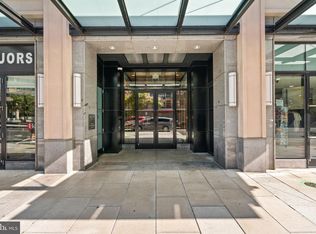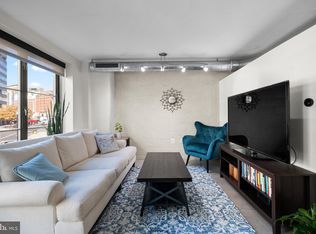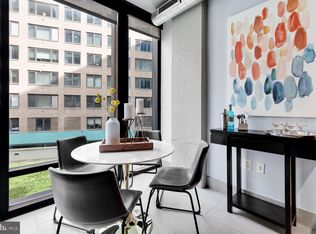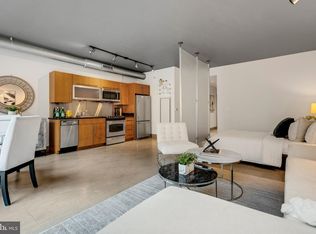Sold for $399,900 on 03/24/25
$399,900
1133 14th St NW APT 202, Washington, DC 20005
1beds
716sqft
Condominium
Built in 2006
-- sqft lot
$403,800 Zestimate®
$559/sqft
$2,702 Estimated rent
Home value
$403,800
$380,000 - $428,000
$2,702/mo
Zestimate® history
Loading...
Owner options
Explore your selling options
What's special
Garage Parking for rent currently available, for approximately $175 a month. Discover an exceptional opportunity to own this beautifully updated 1-bedroom, 1-bath condominium in the vibrant heart of Washington, DC. Perfectly positioned just five blocks from The White House, this unit offers unparalleled convenience and access to the best the city has to offer. Nestled at the crossroads of downtown DC and the energetic 14th Street Corridor, this property places you at the epicenter of culture, dining, and entertainment. On one side, find the polished sophistication of business and government hubs; on the other, explore an array of top-tier restaurants, trendy cafes, boutique shopping, and thriving nightlife that define one of DC’s most sought-after neighborhoods. Upon entering, you're greeted by an open-concept layout that seamlessly blends living, dining, and entertaining spaces. The recently refreshed photos highlight the impeccable updates, offering a clear vision of the stylish potential of this home. Natural light pours through large windows, creating a warm and inviting ambiance. Adjacent to the living space, the contemporary kitchen features modern cabinetry, sleek countertops, and stainless-steel appliances, providing both function and flair for culinary enthusiasts. One of the standout upgrades to this condominium is the newly designed closet in the primary bedroom. This custom addition maximizes storage without compromising the room's airy feel, giving you the perfect space to organize your wardrobe and personal belongings. Step outside, and the best of DC unfolds before you. Walk to historic landmarks, enjoy morning coffee at local cafes, or experience fine dining just steps from your front door. Public transportation options abound, making it easy to navigate the city without a car. Storage room M-3
Zillow last checked: 9 hours ago
Listing updated: March 24, 2025 at 01:06pm
Listed by:
Marc Blair 240-615-8395,
Own Real Estate,
Co-Listing Agent: Jeremiah Abu-Bakr 202-957-8332,
Own Real Estate
Bought with:
Jordan M Aquino
McWilliams/Ballard Inc.
Source: Bright MLS,MLS#: DCDC2157208
Facts & features
Interior
Bedrooms & bathrooms
- Bedrooms: 1
- Bathrooms: 1
- Full bathrooms: 1
- Main level bathrooms: 1
- Main level bedrooms: 1
Bedroom 1
- Features: Flooring - Ceramic Tile
- Level: Main
- Area: 96 Square Feet
- Dimensions: 12 x 8
Dining room
- Features: Flooring - Ceramic Tile, Track Lighting
- Level: Main
- Area: 110 Square Feet
- Dimensions: 11 x 10
Family room
- Features: Flooring - Ceramic Tile, Ceiling Fan(s)
- Level: Main
- Area: 128 Square Feet
- Dimensions: 16 x 8
Other
- Features: Flooring - Ceramic Tile, Bathroom - Stall Shower
- Level: Main
- Area: 64 Square Feet
- Dimensions: 8 x 8
Kitchen
- Features: Flooring - Ceramic Tile
- Level: Main
- Area: 150 Square Feet
- Dimensions: 15 x 10
Heating
- Heat Pump, Electric
Cooling
- Central Air, Electric
Appliances
- Included: Microwave, Stainless Steel Appliance(s), Oven/Range - Electric, Dishwasher, Refrigerator, Dryer, Washer, Electric Water Heater
- Laundry: Dryer In Unit, Washer In Unit, In Unit
Features
- Ceiling Fan(s), Combination Kitchen/Dining, Dining Area, Family Room Off Kitchen, Open Floorplan, Eat-in Kitchen, Kitchen - Table Space, Bar
- Flooring: Ceramic Tile
- Has basement: No
- Has fireplace: No
Interior area
- Total structure area: 716
- Total interior livable area: 716 sqft
- Finished area above ground: 716
- Finished area below ground: 0
Property
Parking
- Parking features: None
Accessibility
- Accessibility features: Accessible Hallway(s), Accessible Elevator Installed
Features
- Levels: One
- Stories: 1
- Pool features: None
Lot
- Features: Unknown Soil Type
Details
- Additional structures: Above Grade, Below Grade
- Parcel number: 0247//2224
- Zoning: 1
- Special conditions: Standard
Construction
Type & style
- Home type: Condo
- Property subtype: Condominium
- Attached to another structure: Yes
Materials
- Brick
Condition
- New construction: No
- Year built: 2006
Utilities & green energy
- Sewer: Public Sewer
- Water: Public
Community & neighborhood
Location
- Region: Washington
- Subdivision: Central
HOA & financial
HOA
- Has HOA: No
- Amenities included: Common Grounds, Party Room, Cable TV, Concierge, Community Center, Elevator(s), Security, Storage
- Services included: Water, Trash, Recreation Facility, Management, Common Area Maintenance, Reserve Funds, Sewer
- Association name: Nabo Group
Other fees
- Condo and coop fee: $736 monthly
Other
Other facts
- Listing agreement: Exclusive Agency
- Ownership: Condominium
Price history
| Date | Event | Price |
|---|---|---|
| 3/24/2025 | Sold | $399,900$559/sqft |
Source: | ||
| 2/24/2025 | Contingent | $399,900$559/sqft |
Source: | ||
| 2/3/2025 | Price change | $399,900-7%$559/sqft |
Source: | ||
| 11/24/2024 | Listed for sale | $429,900$600/sqft |
Source: | ||
| 11/6/2024 | Pending sale | $429,900$600/sqft |
Source: | ||
Public tax history
| Year | Property taxes | Tax assessment |
|---|---|---|
| 2025 | $2,979 -2.5% | $456,020 -1.2% |
| 2024 | $3,055 -1.9% | $461,630 -0.8% |
| 2023 | $3,116 +3.8% | $465,250 +4.4% |
Find assessor info on the county website
Neighborhood: Downtown
Nearby schools
GreatSchools rating
- 5/10Thomson Elementary SchoolGrades: PK-5Distance: 0.2 mi
- 2/10Cardozo Education CampusGrades: 6-12Distance: 1.2 mi
Schools provided by the listing agent
- District: District Of Columbia Public Schools
Source: Bright MLS. This data may not be complete. We recommend contacting the local school district to confirm school assignments for this home.

Get pre-qualified for a loan
At Zillow Home Loans, we can pre-qualify you in as little as 5 minutes with no impact to your credit score.An equal housing lender. NMLS #10287.
Sell for more on Zillow
Get a free Zillow Showcase℠ listing and you could sell for .
$403,800
2% more+ $8,076
With Zillow Showcase(estimated)
$411,876


