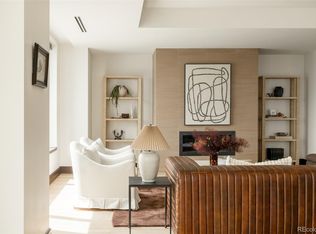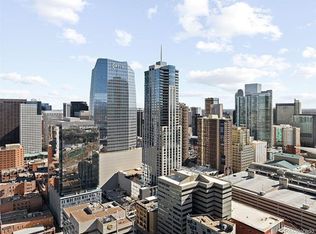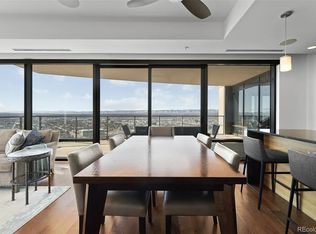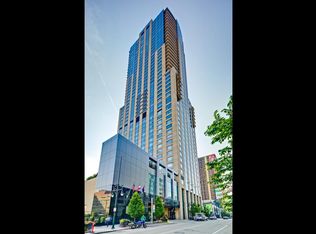Experience the pinnacle of sophisticated city living in this exquisite residence at the iconic Four Seasons Private Residences in the heart of Downtown Denver. This immaculate, high-rise luxury condo offers expansive panoramic views of the Denver skyline, sleek modern design, and access to world-class hotel services and amenities all in one of the city's most coveted addresses. 41st floor Unit Property Highlights -Pristine condition with high-end finishes and fixtures -Spacious, light-filled floor plan with floor-to-ceiling windows -Elegant modern kitchen and luxe baths -Unobstructed views of Downtown Denver and beyond -Private, secure access and 24/7 concierge support -Lease directly from the property owner no middleman Included Owner Services -Full access to Four Seasons Hotel Pool & Fitness Center -24/7 bellman, front desk, and concierge services -Package handling, refuse collection, and pest control -Exterior window cleaning and landscaping -Fire alarm monitoring and building-wide security -Maintenance of all common areas and HVAC support -Access to hotel restaurant (based on availability) -Professional budgeting and HOA management Exclusive Resident/Tenant Amenities -Private 17th-floor residence fitness center -Full access to Four Seasons Spa facilities -20% discount on spa services and merchandise (charged to house account) -Room service available directly to your residence -Access to Edge Restaurant & Bar with 20% discount (charged to house account) -House car service within a 3-mile radius (subject to availability) -Exclusive room discount for immediate family members
This property is off market, which means it's not currently listed for sale or rent on Zillow. This may be different from what's available on other websites or public sources.



