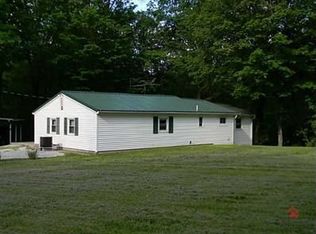Sold
$140,000
11329 Red Bud Dr, Poland, IN 47868
3beds
1,560sqft
Residential, Manufactured Home
Built in 1996
0.52 Acres Lot
$140,700 Zestimate®
$90/sqft
$1,314 Estimated rent
Home value
$140,700
Estimated sales range
Not available
$1,314/mo
Zestimate® history
Loading...
Owner options
Explore your selling options
What's special
Nice home with seasonal views of Cataract lake. Home features a wood burning stove but also has an electric furnace. The living room offers a warm and inviting atmosphere with open concept where the elegant crown molding complements cozy evenings spent beside the fireplace. Envision creating lasting memories in this welcoming space, perfect for both relaxation and entertaining. The kitchen stands as a testament to both style and functionality, featuring shaker cabinets that add a touch of classic elegance. A large kitchen island provides ample space for meal preparation and casual dining, while the crown molding adds a sophisticated finishing touch. This property offers the convenience of a dedicated laundry room, making household chores a breeze. With three bedrooms and two full bathrooms split floor plan spread across 1560 square feet of living area, this single-story home provides ample space for comfortable living. Situated on a generous .52 of an acre lot, with sidewalks, storage barn and a nice back deck. City water, high speed internet total electric.
Zillow last checked: 8 hours ago
Listing updated: August 29, 2025 at 09:42am
Listing Provided by:
Mary Looper 812-821-1060,
F.C. Tucker Advantage, REALTOR
Bought with:
Joe Lenihan
F.C. Tucker Advantage, REALTOR
Source: MIBOR as distributed by MLS GRID,MLS#: 22053661
Facts & features
Interior
Bedrooms & bathrooms
- Bedrooms: 3
- Bathrooms: 2
- Full bathrooms: 2
- Main level bathrooms: 2
- Main level bedrooms: 3
Primary bedroom
- Features: Luxury Vinyl Plank
- Level: Main
- Area: 208 Square Feet
- Dimensions: 16x13
Bedroom 2
- Level: Main
- Area: 144 Square Feet
- Dimensions: 12x12
Bedroom 3
- Level: Main
- Area: 132 Square Feet
- Dimensions: 12x11
Dining room
- Features: Luxury Vinyl Plank
- Level: Main
- Area: 108 Square Feet
- Dimensions: 9x12
Kitchen
- Features: Luxury Vinyl Plank
- Level: Main
- Area: 180 Square Feet
- Dimensions: 15x12
Laundry
- Level: Main
- Area: 104 Square Feet
- Dimensions: 8x13
Living room
- Level: Main
- Area: 468 Square Feet
- Dimensions: 18x26
Heating
- Forced Air, Electric
Cooling
- Window Unit(s)
Appliances
- Included: Electric Oven, Refrigerator, Electric Water Heater
- Laundry: Laundry Room
Features
- Walk-In Closet(s)
- Has basement: No
- Number of fireplaces: 1
- Fireplace features: Family Room, Free Standing
Interior area
- Total structure area: 1,560
- Total interior livable area: 1,560 sqft
Property
Parking
- Parking features: None
Features
- Levels: One
- Stories: 1
- Has view: Yes
- View description: Trees/Woods
Lot
- Size: 0.52 Acres
- Features: Irregular Lot, Rural - Not Subdivision
Details
- Parcel number: 600329200060120019
- Special conditions: As Is
- Horse amenities: None
Construction
Type & style
- Home type: MobileManufactured
- Architectural style: Ranch
- Property subtype: Residential, Manufactured Home
Materials
- Vinyl Siding
- Foundation: Crawl Space
Condition
- New construction: No
- Year built: 1996
Utilities & green energy
- Electric: 200+ Amp Service
- Sewer: Septic Tank
- Water: Public
Community & neighborhood
Location
- Region: Poland
- Subdivision: No Subdivision
Price history
| Date | Event | Price |
|---|---|---|
| 8/29/2025 | Sold | $140,000-3.4%$90/sqft |
Source: | ||
| 7/30/2025 | Pending sale | $145,000$93/sqft |
Source: | ||
| 7/30/2025 | Listed for sale | $145,000+61.3%$93/sqft |
Source: | ||
| 4/3/2021 | Listing removed | -- |
Source: | ||
| 3/24/2021 | Pending sale | $89,900$58/sqft |
Source: | ||
Public tax history
| Year | Property taxes | Tax assessment |
|---|---|---|
| 2024 | $408 -3.3% | $93,500 +6.1% |
| 2023 | $422 +42.8% | $88,100 +1.4% |
| 2022 | $295 | $86,900 +36.9% |
Find assessor info on the county website
Neighborhood: 47868
Nearby schools
GreatSchools rating
- 5/10Cloverdale Middle SchoolGrades: 5-8Distance: 6.4 mi
- 7/10Cloverdale High SchoolGrades: 9-12Distance: 6.4 mi
- 5/10Cloverdale Elementary SchoolGrades: PK-4Distance: 6.6 mi
