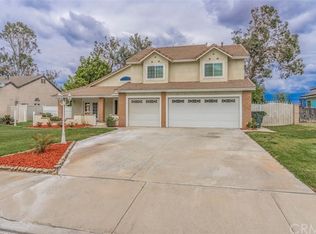Sold for $850,000
Listing Provided by:
JAMES MONKS DRE #01247818 951-640-7469,
Tower Agency
Bought with: PRICE REAL ESTATE GROUP INC
$850,000
11329 Meridian Way, Riverside, CA 92505
5beds
2,810sqft
Single Family Residence
Built in 1989
0.33 Acres Lot
$847,000 Zestimate®
$302/sqft
$4,758 Estimated rent
Home value
$847,000
$762,000 - $940,000
$4,758/mo
Zestimate® history
Loading...
Owner options
Explore your selling options
What's special
La Sierra Hills POOL HOME with stunning views. This home features 4-bed, 2.5-bath on the main level with upstairs loft that could be transformed into the 5th bedroom. The double door entry leads you to high vaulted ceiling entry and through out, a living room with plenty of natural light with french doors to access the front porch, a formal dining room with sliding glass door. The kitchen has new appliances, new countertops with a spacious island and open floorplan to an eat-in area and a family room with a fireplace. Open staircase leads to an upstairs loft. Popular floorplan has 3 bedrooms and a full and a half bathroom, the primary bedroom (bedroom 4) on the opposite side has double door entry with a fireplace, sliding glass door, new flooring and fixtures. Sparkling pool and spa with sunset views. Prime hilltop lot with unobstructed views of the surrounding hills, city lights, and mountains in the distance. Low taxes, no HOA, RV parking potential, and easy access to the 15 freeway.
Zillow last checked: 8 hours ago
Listing updated: April 15, 2025 at 06:11pm
Listing Provided by:
JAMES MONKS DRE #01247818 951-640-7469,
Tower Agency
Bought with:
Briana Price, DRE #01849530
PRICE REAL ESTATE GROUP INC
Source: CRMLS,MLS#: IV25035146 Originating MLS: California Regional MLS
Originating MLS: California Regional MLS
Facts & features
Interior
Bedrooms & bathrooms
- Bedrooms: 5
- Bathrooms: 3
- Full bathrooms: 2
- 1/2 bathrooms: 1
- Main level bathrooms: 3
- Main level bedrooms: 4
Primary bedroom
- Features: Primary Suite
Bathroom
- Features: Remodeled
Kitchen
- Features: Remodeled, Updated Kitchen
Heating
- Central
Cooling
- Central Air
Appliances
- Included: Dishwasher
- Laundry: Inside, Laundry Room
Features
- Separate/Formal Dining Room, Eat-in Kitchen, High Ceilings, Open Floorplan, Loft, Primary Suite
- Has fireplace: Yes
- Fireplace features: Family Room, Primary Bedroom
- Common walls with other units/homes: No Common Walls
Interior area
- Total interior livable area: 2,810 sqft
Property
Parking
- Total spaces: 3
- Parking features: Door-Multi, Garage Faces Front, Garage
- Attached garage spaces: 3
Features
- Levels: One
- Stories: 1
- Entry location: fd
- Has private pool: Yes
- Pool features: Private
- Has spa: Yes
- Spa features: Private
- Has view: Yes
- View description: City Lights, Hills, Mountain(s)
Lot
- Size: 0.33 Acres
- Features: Lawn
Details
- Parcel number: 153291003
- Special conditions: Standard
Construction
Type & style
- Home type: SingleFamily
- Property subtype: Single Family Residence
Condition
- Turnkey
- New construction: No
- Year built: 1989
Utilities & green energy
- Sewer: Private Sewer
- Water: Public
Community & neighborhood
Community
- Community features: Suburban
Location
- Region: Riverside
Other
Other facts
- Listing terms: Submit
Price history
| Date | Event | Price |
|---|---|---|
| 4/15/2025 | Sold | $850,000$302/sqft |
Source: | ||
| 3/13/2025 | Pending sale | $850,000+1.8%$302/sqft |
Source: | ||
| 2/21/2025 | Listed for sale | $835,000+29.5%$297/sqft |
Source: | ||
| 12/12/2024 | Sold | $645,000+4.9%$230/sqft |
Source: Public Record Report a problem | ||
| 9/23/2005 | Sold | $615,000+72.8%$219/sqft |
Source: Public Record Report a problem | ||
Public tax history
| Year | Property taxes | Tax assessment |
|---|---|---|
| 2025 | $10,447 +4.7% | $845,000 +2.6% |
| 2024 | $9,977 +2.1% | $823,945 +2.5% |
| 2023 | $9,770 +14.8% | $803,550 +10% |
Find assessor info on the county website
Neighborhood: La Sierra Hills
Nearby schools
GreatSchools rating
- 7/10Twinhill Elementary SchoolGrades: K-5Distance: 1.6 mi
- 5/10Loma Vista Middle SchoolGrades: 6-8Distance: 0.7 mi
- 4/10Norte Vista High SchoolGrades: 9-12Distance: 1.9 mi
Get a cash offer in 3 minutes
Find out how much your home could sell for in as little as 3 minutes with a no-obligation cash offer.
Estimated market value$847,000
Get a cash offer in 3 minutes
Find out how much your home could sell for in as little as 3 minutes with a no-obligation cash offer.
Estimated market value
$847,000
