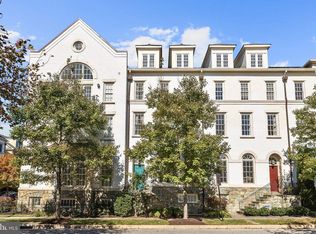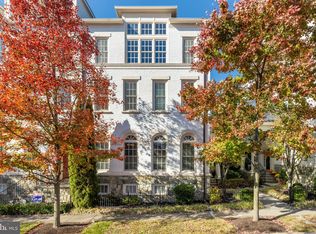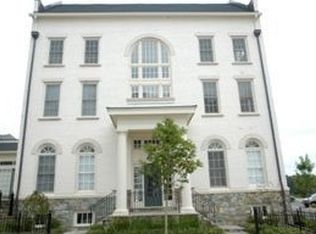This 4-level townhouse (3 main residence levels with 2,932 square feet and a finished basement with 650 square feet for a total of 3,582 square feet) is in a prime location in the most desirable neighborhood in Howard County. The white brick townhome faces Maple Lawn's three acre central park, community center, and pool. The front door entrance is on the first level, so you don't have to walk up a flight of stairs to enter the main living area. There are many custom upgrades including top-grade granite countertops and a custom tile back splash in the kitchen, a finished basement, a media room with a projection television and eight chaise lounge chairs, custom cabinetry in the family room and foyer, Container Store shelving in the office, a new fifty year asphalt shingle roof, two new energy efficient Carrier central HVAC systems with an Aprilaire humidifier, a custom-designed brick paver patio, extra attic insulation in the roof and foyer, an epoxy coated garage floor, additional 110 and 220 volt electrical outlets in the attached garage, custom closets in the main bedroom, and a new insulated garage door and controller. This townhome offers nearly maintenance free living, ample space for a growing family, and the privacy that is needed for work-at-home residents. Lastly, the $2,600 water line access fee is paid in full, so there is no $260 annual fee to pay. Neighborhood Description: The Maple Lawn housing development has a large swimming pool, a fitness center, a tennis court, a playground, a three acre open grass field (just across Harrison Street), and many social groups. There are many fine restaurants, a Harris Teeter grocery store, medical offices, and many other retail stores nearby. The large Johns Hopkins Applied Physics Laboratory office building complex is within walking distance from the townhouse. Notable upgrades and improvements: Built-in cabinetry in the family room and foyer. The lower level media room, bedroom/office, full bathroom, and storage rooms. Custom ceramic tile in the kitchen and bathrooms. A fifty year asphalt shingle roof. Two new energy efficient Carrier HVAC units with a humidifier. A custom-designed brick paver patio with timed electric lighting. Professionally installed epoxy coating on the garage floor. Additional lighting and additional 110 and 220 volt electrical outlets in the garage. An insulated garage door and controller. Container Store shelving in the office on the first upstairs level. Additional blown-in insulation in the attics above the foyer and top level. Lifetime plastic panels on the roof dormers. Newly installed smoke and CO2 detectors that meet the current code requirements. A new 70 gallon water heater, professionally installed by BGE Home. Additional items included in the sales price: In the media room: a projection TV and a Denon amplifier to power the seven in-wall mounted speakers and sub-woofer. In the family room: the television and Verizon internet modem, a Sony CD/DVD player, and Marantz amplifier to power the two Infinity speakers in the shelf unit.
This property is off market, which means it's not currently listed for sale or rent on Zillow. This may be different from what's available on other websites or public sources.


