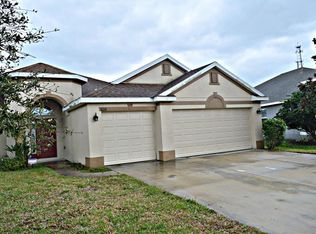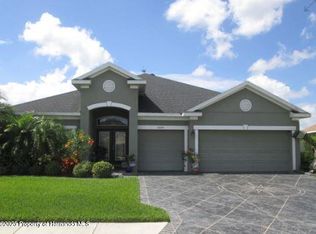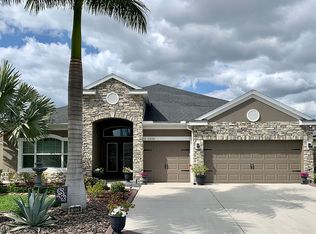Welcome to your next home!! This immaculate waterfront pool home with many upgrades is in the gated community of Copperstone. This "Arlington" floor plan features 4 bedrooms, a separate office, 3 baths (1 being a pool bath), 3 car garage and an open kitchen with stainless steel appliances. The kitchen includes solid wood cabinets, pendant lighting and a large peninsula island that can also serve as a breakfast bar making this kitchen a pleasure for cooking and entertaining. This generously upgraded home also features gorgeous decorative glass front doors, upgraded tile throughout the main living area and newer carpet in the bedrooms (2 years). The owner's suite features a great en suite bathroom with dual sinks, garden tub, a separate walk-in shower and a large walk-in closet. Enjoy waterfront views from your relaxing, screened-in pool. The home includes hurricane shutters and is equipped with an irrigation system. The property has a freshly painted exterior including the pool deck and lanai, the interior has also been painted within last 2 years. Many other updates have been done within the last 2 years. Located in peaceful Parrish, you'll be far enough away from the hustle & bustle, yet close enough to all you need. The community features gated access, 2 community pools, a clubhouse, gym, playground, basketball/tennis court and nature trails. Copperstone is a highly sought after community, ideal for commuting to Tampa, St. Pete and Sarasota are within 45 minutes, making this a perfect central location.
This property is off market, which means it's not currently listed for sale or rent on Zillow. This may be different from what's available on other websites or public sources.


