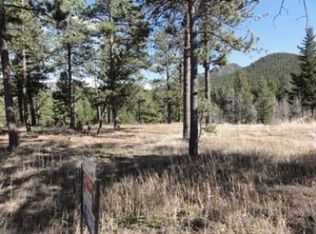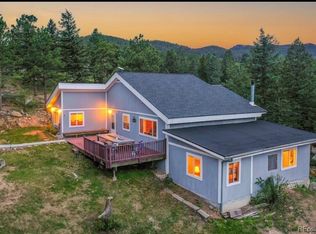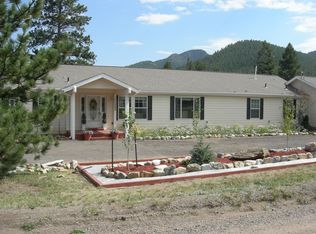Sold for $799,500
$799,500
11328 Ranch Elsie Road, Golden, CO 80403
4beds
3,341sqft
Single Family Residence
Built in 1997
2.2 Acres Lot
$868,700 Zestimate®
$239/sqft
$4,530 Estimated rent
Home value
$868,700
$817,000 - $930,000
$4,530/mo
Zestimate® history
Loading...
Owner options
Explore your selling options
What's special
Welcome Home to 11328 Ranch Elsie Road! Embrace Majestic Mountain Views and Serene Foothills Above Golden!
Looking for your dream home nestled amidst nature's beauty? Look no further! This charming property offers the best of both worlds a warm, inviting atmosphere and breathtaking panoramic mountain views that will leave you in awe. Located in a tranquil setting, this hidden gem sits on a sprawling 2+ acre lot, providing ample space for all your outdoor activities! With 4 Bedrooms and 4 Baths there's room for the whole family and guests in this thoughtfully designed home. Love entertaining? The walkout basement is perfect for gatherings, celebrations, or simply relaxing with loved ones. It offers a gas log stove and a wet bar! Both the Kitchen and all the baths have been recently updated! All of the mechanical systems i.e the furnace, hot water heater, well tank and appliances are recently new! You can enjoy your morning coffee or soak up the sun on the oversized Trex Decks! Homes like this, with such breathtaking mountain vistas and sought-after features, are in high demand! Don't miss your chance to call this sanctuary yours.
Zillow last checked: 8 hours ago
Listing updated: January 24, 2024 at 07:42am
Listed by:
Mike Haywood 303-332-8603 mike@mikehaywood.com,
MB Haywood & Associates
Bought with:
Walter Lee, 1325412
HomeSmart
Source: REcolorado,MLS#: 7186330
Facts & features
Interior
Bedrooms & bathrooms
- Bedrooms: 4
- Bathrooms: 4
- Full bathrooms: 2
- 3/4 bathrooms: 1
- 1/2 bathrooms: 1
- Main level bathrooms: 3
- Main level bedrooms: 3
Bedroom
- Description: Primary Suite
- Level: Main
- Area: 312 Square Feet
- Dimensions: 13 x 24
Bedroom
- Level: Main
- Area: 156 Square Feet
- Dimensions: 12 x 13
Bedroom
- Level: Main
- Area: 143 Square Feet
- Dimensions: 11 x 13
Bedroom
- Level: Basement
- Area: 132 Square Feet
- Dimensions: 11 x 12
Bathroom
- Description: 5 Piece Bath With Jetted Tub And Large Closet
- Level: Main
- Area: 169 Square Feet
- Dimensions: 13 x 13
Bathroom
- Level: Main
- Area: 45 Square Feet
- Dimensions: 5 x 9
Bathroom
- Description: Main Floor Powder Room With Wash Tub
- Level: Main
Bathroom
- Level: Basement
- Area: 48 Square Feet
- Dimensions: 6 x 8
Dining room
- Level: Main
- Area: 132 Square Feet
- Dimensions: 11 x 12
Family room
- Description: Finished Walkout With Wet Bar
- Level: Basement
- Area: 1125 Square Feet
- Dimensions: 25 x 45
Kitchen
- Description: Nicely Updated
- Level: Main
- Area: 144 Square Feet
- Dimensions: 12 x 12
Living room
- Level: Main
- Area: 312 Square Feet
- Dimensions: 13 x 24
Utility room
- Description: Large Storage Area
- Level: Basement
- Area: 182 Square Feet
- Dimensions: 7 x 26
Heating
- Electric, Forced Air, Natural Gas
Cooling
- None
Appliances
- Included: Bar Fridge, Dishwasher, Disposal, Dryer, Gas Water Heater, Oven, Range, Refrigerator, Washer
Features
- Ceiling Fan(s), Eat-in Kitchen, Five Piece Bath, Granite Counters, High Ceilings, No Stairs, Primary Suite, Smoke Free, Vaulted Ceiling(s), Walk-In Closet(s), Wet Bar
- Flooring: Carpet, Laminate
- Windows: Double Pane Windows
- Basement: Finished,Walk-Out Access
- Number of fireplaces: 1
- Fireplace features: Basement, Gas Log
Interior area
- Total structure area: 3,341
- Total interior livable area: 3,341 sqft
- Finished area above ground: 1,816
- Finished area below ground: 1,525
Property
Parking
- Total spaces: 2
- Parking features: Concrete, Dry Walled, Oversized
- Attached garage spaces: 2
Features
- Levels: One
- Stories: 1
- Patio & porch: Deck, Front Porch
- Fencing: Partial
Lot
- Size: 2.20 Acres
- Features: Fire Mitigation, Level, Many Trees, Mountainous, Rolling Slope
- Residential vegetation: Partially Wooded, Wooded
Details
- Parcel number: 044223
- Zoning: A-1
- Special conditions: Standard
Construction
Type & style
- Home type: SingleFamily
- Architectural style: Contemporary
- Property subtype: Single Family Residence
Materials
- Frame
- Foundation: Concrete Perimeter
- Roof: Composition
Condition
- Year built: 1997
Utilities & green energy
- Electric: 220 Volts
- Water: Well
- Utilities for property: Electricity Connected, Internet Access (Wired), Natural Gas Connected, Phone Available, Phone Connected
Community & neighborhood
Security
- Security features: Carbon Monoxide Detector(s), Smoke Detector(s)
Location
- Region: Golden
- Subdivision: Blue Mountain View
Other
Other facts
- Listing terms: Cash,Conventional,FHA,Jumbo,VA Loan
- Ownership: Individual
- Road surface type: Paved
Price history
| Date | Event | Price |
|---|---|---|
| 9/21/2023 | Sold | $799,500+256.9%$239/sqft |
Source: | ||
| 8/29/1997 | Sold | $224,000+918.2%$67/sqft |
Source: Public Record Report a problem | ||
| 8/2/1995 | Sold | $22,000$7/sqft |
Source: Public Record Report a problem | ||
Public tax history
| Year | Property taxes | Tax assessment |
|---|---|---|
| 2024 | $3,692 +23.6% | $50,625 |
| 2023 | $2,987 -1.3% | $50,625 +21.3% |
| 2022 | $3,026 +9.9% | $41,751 -2.8% |
Find assessor info on the county website
Neighborhood: 80403
Nearby schools
GreatSchools rating
- NAJefferson Academy Coal Creek CanyonGrades: K-8Distance: 0.4 mi
- 10/10Ralston Valley High SchoolGrades: 9-12Distance: 11.3 mi
Schools provided by the listing agent
- Elementary: Coal Creek Canyon
- Middle: Coal Creek Canyon
- High: Ralston Valley
- District: Jefferson County R-1
Source: REcolorado. This data may not be complete. We recommend contacting the local school district to confirm school assignments for this home.
Get a cash offer in 3 minutes
Find out how much your home could sell for in as little as 3 minutes with a no-obligation cash offer.
Estimated market value$868,700
Get a cash offer in 3 minutes
Find out how much your home could sell for in as little as 3 minutes with a no-obligation cash offer.
Estimated market value
$868,700


