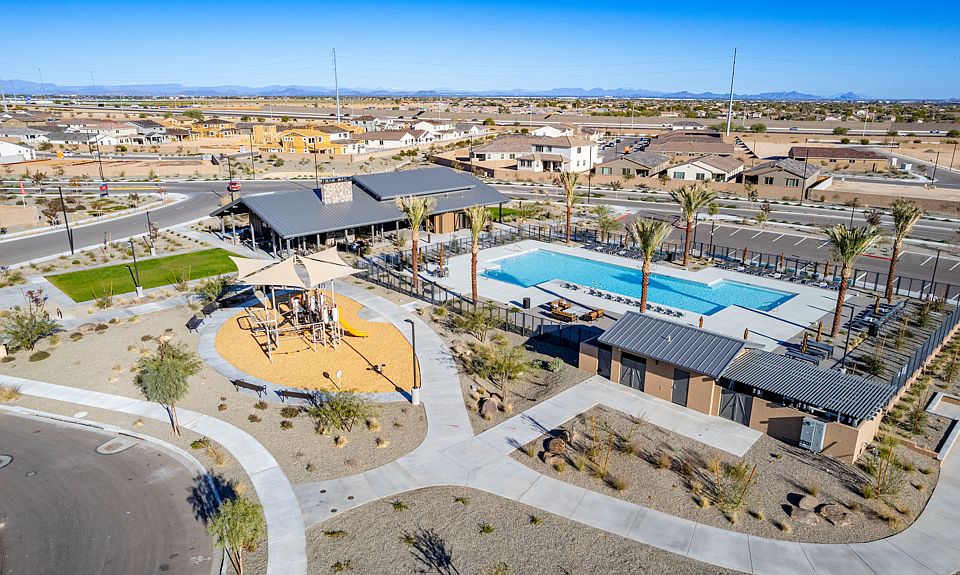New Construction ~ August Completion. Built by America's Most Trusted Homebuilder. Welcome to The Hudson at 11328 N 170th Lane in Paradisi Encore is the largest single-story floor plan in the collection, offering 2,352 sq. ft., 4 bedrooms, 3 bathrooms, a 2.5-car garage, and a versatile study. Off the foyer, a hallway leads to three secondary bedrooms and the study—ideal for remote work, especially with the optional double doors. The heart of the home opens to a spacious kitchen, dining area, and great room, designed for effortless entertaining and everyday living. Step outside to enjoy your private outdoor living space, perfect for soaking in the Arizona sunshine. The primary suite offers a relaxing retreat with a walk-in closet and a private bath featuring double sinks. This thoughtfully designed layout brings comfort and style to single-story living. Additional Highlights Include: Extended Outdoor Living, 8' Interior Doors, and Garage Extension. Photos are for Representative Purposes only. MLS#6872084
New construction
$549,597
11328 N 170th Ln, Surprise, AZ 85388
4beds
3baths
2,352sqft
Single Family Residence
Built in 2025
5,900 sqft lot
$-- Zestimate®
$234/sqft
$136/mo HOA
What's special
Spacious kitchenPrimary suiteDining areaPrivate outdoor living spaceWalk-in closetGreat room
- 23 days
- on Zillow |
- 170 |
- 8 |
Zillow last checked: 7 hours ago
Listing updated: May 28, 2025 at 11:36am
Listed by:
Tara M Talley 480-346-1738,
Taylor Morrison (MLS Only)
Source: ARMLS,MLS#: 6872084

Travel times
Schedule tour
Select your preferred tour type — either in-person or real-time video tour — then discuss available options with the builder representative you're connected with.
Select a date
Facts & features
Interior
Bedrooms & bathrooms
- Bedrooms: 4
- Bathrooms: 3
Primary bedroom
- Level: Main
- Area: 203.52
- Dimensions: 15.90 x 12.80
Bedroom 2
- Level: Main
- Area: 123.05
- Dimensions: 11.50 x 10.70
Bedroom 3
- Level: Main
- Area: 123.05
- Dimensions: 11.50 x 10.70
Bedroom 4
- Level: Main
- Area: 125.4
- Dimensions: 11.00 x 11.40
Dining room
- Level: Main
- Area: 154.88
- Dimensions: 12.80 x 12.10
Great room
- Level: Main
- Area: 307.98
- Dimensions: 17.40 x 17.70
Kitchen
- Level: Main
Office
- Level: Main
- Area: 135.6
- Dimensions: 11.30 x 12.00
Heating
- Natural Gas
Cooling
- Programmable Thmstat
Features
- Double Vanity, Master Downstairs, Eat-in Kitchen, Breakfast Bar, Kitchen Island, Pantry, Full Bth Master Bdrm
- Flooring: Carpet, Tile
- Has basement: No
- Has fireplace: No
- Fireplace features: None
Interior area
- Total structure area: 2,352
- Total interior livable area: 2,352 sqft
Property
Parking
- Total spaces: 4
- Parking features: Tandem Garage, Garage Door Opener, Direct Access
- Garage spaces: 2
- Uncovered spaces: 2
Features
- Stories: 1
- Patio & porch: Covered, Patio
- Pool features: None
- Spa features: None
- Fencing: Block
Lot
- Size: 5,900 sqft
- Features: Desert Front, Dirt Back, Gravel/Stone Back, Irrigation Front
Details
- Parcel number: 50109747
Construction
Type & style
- Home type: SingleFamily
- Architectural style: Ranch
- Property subtype: Single Family Residence
Materials
- Stucco, Wood Frame, Blown Cellulose, Painted, Stone
- Roof: Tile,Concrete
Condition
- Under Construction
- New construction: Yes
- Year built: 2025
Details
- Builder name: Taylor Morrison
- Warranty included: Yes
Utilities & green energy
- Electric: 220 Volts in Kitchen
- Sewer: Public Sewer
- Water: Pvt Water Company
Community & HOA
Community
- Features: Community Pool, Playground, Biking/Walking Path, Fitness Center
- Subdivision: Paradisi Encore Collection
HOA
- Has HOA: Yes
- Services included: Maintenance Grounds, Other (See Remarks)
- HOA fee: $136 monthly
- HOA name: AAM
- HOA phone: 602-957-9191
Location
- Region: Surprise
Financial & listing details
- Price per square foot: $234/sqft
- Annual tax amount: $2,600
- Date on market: 5/28/2025
- Listing terms: Cash,Conventional,FHA,VA Loan
- Ownership: Fee Simple
- Electric utility on property: Yes
About the community
PoolPlaygroundClubhouse
Immerse yourself in the natural beauty of Paradisi Encore, nestled near the majestic White Tank Mountain Regional Park and crisscrossed by hiking and biking trails. Choose from modern one- and two-story floor plans with up to 5 bedrooms and 4.5 bathrooms. Plus, enjoy a resort-style pool, splash pad, clubhouse, fitness center, playground, and picnic pavilion!
Find more reasons to love our new homes in Surprise, AZ, below.
Source: Taylor Morrison

