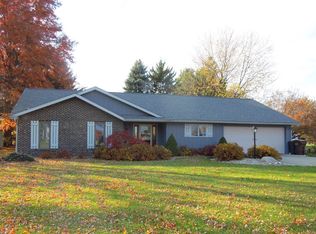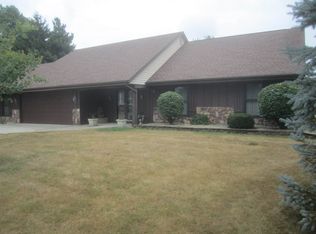If you're looking for the convenience of small-town living, but without the restraints of a subdivision, then this is the house for you. This home is absolutely meticulous and has been lovingly cared for many years, and you will notice that as soon as you step inside, off the large covered front porch, perfect for relaxing. There are so many wonderful features to this property. Some of the interior highlights include: Gorgeous formal living room attached to the formal dining room with plenty of space to enjoy company, three amply sized bedrooms and the master features a terrific walk in closet and master bathroom with a walk-in shower, and generously sized eat in kitchen with all appliances remaining. One of the most captivating features to this home is the phenomenal family room that has an incredible wood-burning fireplace and some of the most gorgeous barnwood beams decorating the ceiling. As if this isn't enough, you can step out back to the huge yard with limitless opportunity. Don't forget to check out the fantastic garage with an additional room attached for storage or hobby purposes. You won't want to miss this home!!
This property is off market, which means it's not currently listed for sale or rent on Zillow. This may be different from what's available on other websites or public sources.

