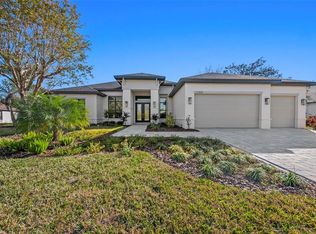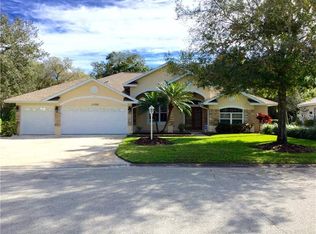Retreat to your private pool paradise while in the heart of Lakewood Ranch! An open floor plan that flows out to the sparkling pool that is perfect for entertaining! A den retreat for working at home, an important feature for today's world. Make countless memories in the formal living room during those special occasions. The large kitchen space with stainless steel appliances, wine fridge, breakfast bar is a dream for any cook! Movies or the big game can easily been seen from the great room set up. Not to be out done, the master suite offers access to the pool, dual vanities, walk in shower, and soaking tub. Two more large bedrooms are nestled between a bathroom complete this great set up. A large yard with lush landscaping makes this a great Florida home!
This property is off market, which means it's not currently listed for sale or rent on Zillow. This may be different from what's available on other websites or public sources.

