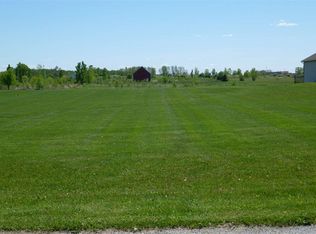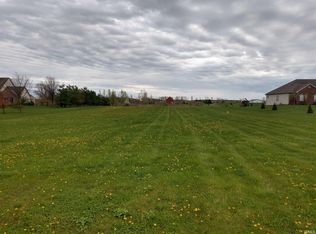***Multiple offers*** Please submit highest and best by 9pm Saturday with a response time until 10am Sunday.***This home is stunning! An absolutely beautiful property that has been updated to perfection with acreage and amenities galore! This 3 bedroom home, plus loft and den features a main floor master suite with massive 6x7 walk-in shower, dual vanities and walk-in closet. The finished basement has plenty of room for activities and entertaining plus a half bath is so convenient. The kitchen is adorned with granite counters, stone backsplash and a pantry. Outside is really where the beauty goes to the next level. Your new home sits on 4 1/2 acres, 1 acre is wooded with wide open trails. Directly behind the home is a large fenced in yard. There is a 20x30 detached garage with new roof, an overhead door and covered side porch area. Next to the detached garage is the perfect fenced in garden area with raised beds. The stamped concrete patio has a newly painted pergola with new screen and leads out to another stamped patio which is the best place for the firepit to sit under the stars. Other recent updates include Fresh landscaping with new concrete curbing installed all around, new pull down attic stairs, wi-fi garage door openers, roof is only 3 years old. Horse shoe pit just beyond the fenced portion of the yard. Large walk-in attic storage. New security system with cameras will stay.
This property is off market, which means it's not currently listed for sale or rent on Zillow. This may be different from what's available on other websites or public sources.

