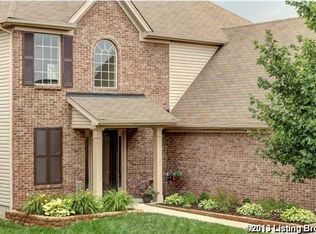WELCOME HOME TO A WONDERFUL TWO STORY HOME IN MINT CONDITION W/ A BEAUTIFULLY FINISHED LOWER LEVEL. THIS HOME FEATURES A OPEN FLOOR PLAN & IS MOVE IN READY! TILED ENTRY LEADS TO A POWDER ROOM, LIVING ROOM & KITCHEN. THE KITCHEN FEATURES WHITE CABINETS WITH PLENTY OF COUNTER SPACE, A BREAKFAST BAR & KITCHEN ISLAND KITCHEN APPLIANCES TO REMAIN. IT OPENS TO LARGE FAMILY ROOM W/ A FIREPLACE. THE FAMILY ROOM WALKS OUT TO THE DECK THAT OVERLOOKS THE BACKYARD. THE FRONT & BACK YARD HAVE BEEN PROFESSIONALLY LANDSCAPED IS KEPT BY A LAWN SERVICE! THE LAUNDRY ROOM COMPLETES THE SPACE ON THE FIRST FLOOR & THE WASHER/DRYER REMAIN. UPSTAIRS FEATURES A LARGE MASTER SUITE WITH A WALK-IN CLOSET THAT IS HUGE! THE ENSUITE BATH FEATURES DOUBLE VANITY & WHIRLPOOL TUB
This property is off market, which means it's not currently listed for sale or rent on Zillow. This may be different from what's available on other websites or public sources.

