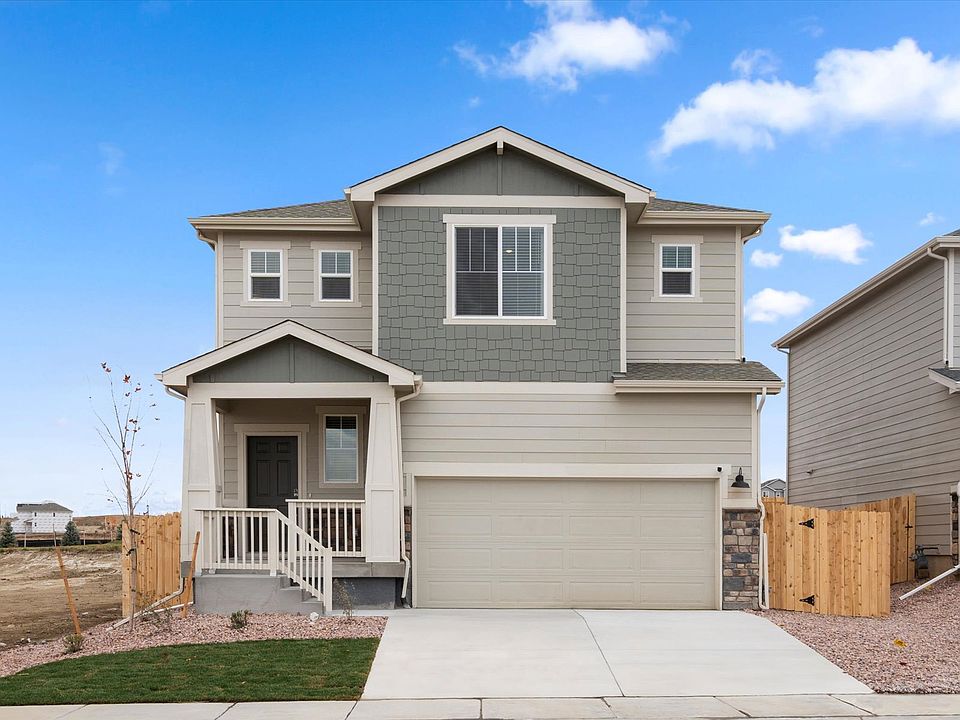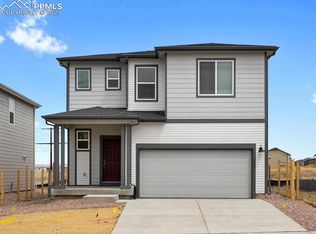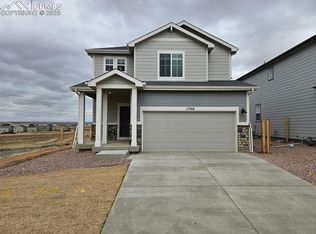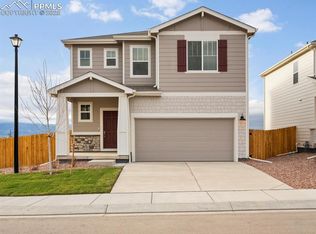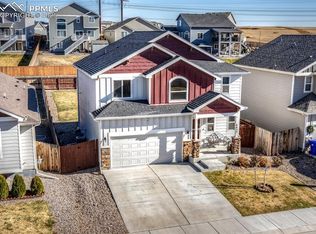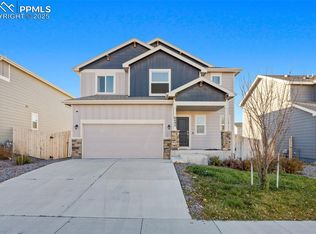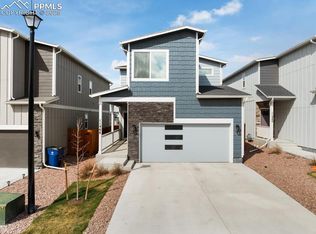11326 Splake St, Colorado Springs, CO 80925
What's special
- 150 days |
- 426 |
- 38 |
Zillow last checked: 8 hours ago
Listing updated: December 09, 2025 at 06:01am
Kerrie Young 303-357-3011,
Kerrie Ann Young
Travel times
Schedule tour
Select your preferred tour type — either in-person or real-time video tour — then discuss available options with the builder representative you're connected with.
Facts & features
Interior
Bedrooms & bathrooms
- Bedrooms: 3
- Bathrooms: 3
- Full bathrooms: 1
- 3/4 bathrooms: 1
- 1/2 bathrooms: 1
Other
- Level: Main
Heating
- Electric
Cooling
- Central Air
Appliances
- Included: 220v in Kitchen, Dishwasher, Disposal, Dryer, Gas in Kitchen, Exhaust Fan, Microwave, Oven, Range, Refrigerator, Self Cleaning Oven, Washer
- Laundry: Upper Level
Features
- Flooring: Carpet, Ceramic Tile, Luxury Vinyl
- Has basement: No
- Has fireplace: No
- Fireplace features: None
Interior area
- Total structure area: 1,616
- Total interior livable area: 1,616 sqft
- Finished area above ground: 1,616
- Finished area below ground: 0
Video & virtual tour
Property
Parking
- Total spaces: 2
- Parking features: Attached, Garage Door Opener, Concrete Driveway
- Attached garage spaces: 2
Features
- Levels: Two
- Stories: 2
- Fencing: Other
Lot
- Size: 3,824.57 Square Feet
- Features: Level, Near Public Transit, Landscaped
Details
- Parcel number: 5524208055
Construction
Type & style
- Home type: SingleFamily
- Property subtype: Single Family Residence
Materials
- Fiber Cement, Concrete, Framed on Lot, Frame
- Foundation: Crawl Space
- Roof: Composite Shingle
Condition
- New Construction
- New construction: Yes
- Year built: 2024
Details
- Builder model: Flatiron
- Builder name: Meritage
Utilities & green energy
- Water: Municipal
- Utilities for property: Cable Available, Electricity Connected, Natural Gas Connected
Green energy
- Green verification: ENERGY STAR Certified Homes
Community & HOA
Community
- Subdivision: Lorson Ranch: The Trail Collection
Location
- Region: Colorado Springs
Financial & listing details
- Price per square foot: $241/sqft
- Tax assessed value: $63,451
- Annual tax amount: $4,225
- Date on market: 7/15/2025
- Listing terms: Cash,Conventional,FHA,VA Loan
- Electric utility on property: Yes
About the community
Source: Meritage Homes
3 homes in this community
Available homes
| Listing | Price | Bed / bath | Status |
|---|---|---|---|
Current home: 11326 Splake St | $389,990 | 3 bed / 3 bath | Available |
| 11385 Pikeminnow Pl | $437,490 | 3 bed / 3 bath | Available |
| 11363 Saugeye St | $444,990 | 4 bed / 3 bath | Available |
Source: Meritage Homes
Contact builder

By pressing Contact builder, you agree that Zillow Group and other real estate professionals may call/text you about your inquiry, which may involve use of automated means and prerecorded/artificial voices and applies even if you are registered on a national or state Do Not Call list. You don't need to consent as a condition of buying any property, goods, or services. Message/data rates may apply. You also agree to our Terms of Use.
Learn how to advertise your homesEstimated market value
Not available
Estimated sales range
Not available
Not available
Price history
| Date | Event | Price |
|---|---|---|
| 12/9/2025 | Price change | $389,990-1.3%$241/sqft |
Source: | ||
| 12/2/2025 | Price change | $394,990-1.3%$244/sqft |
Source: | ||
| 11/26/2025 | Price change | $399,990-4.8%$248/sqft |
Source: | ||
| 11/19/2025 | Price change | $419,990-6.7%$260/sqft |
Source: | ||
| 11/4/2025 | Price change | $449,990+12.5%$278/sqft |
Source: | ||
Public tax history
| Year | Property taxes | Tax assessment |
|---|---|---|
| 2024 | $5,533 +1275.5% | $17,700 |
| 2023 | $402 | $17,700 +553.1% |
| 2022 | -- | $2,710 |
Find assessor info on the county website
Monthly payment
Neighborhood: 80925
Nearby schools
GreatSchools rating
- 5/10Sunrise Elementary SchoolGrades: K-5Distance: 3.6 mi
- 5/10Janitell Junior High SchoolGrades: 6-8Distance: 4.4 mi
- 5/10Mesa Ridge High SchoolGrades: 9-12Distance: 5 mi
Schools provided by the MLS
- Elementary: Grand Mountain K-8
- Middle: Grand Mountain K-8
- High: Mesa Ridge
- District: Widefield-3
Source: Pikes Peak MLS. This data may not be complete. We recommend contacting the local school district to confirm school assignments for this home.
