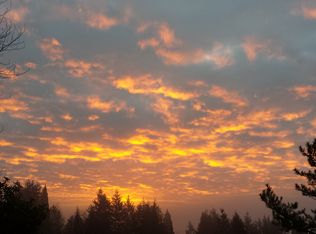Incredible opportunity to own this daylight ranch style home on a 0.80 acre property with stunning valley views of the Cascades! This mid century modern gem is a rare find in Happy Valley and waiting for you to make it your own! Excellent location and only minutes to freeway access, shopping, restaurants and more! Enjoy the serenity of this large private lot in a quiet cul-de-sac! Updates include new windows and a newer roof! Seller to do no repairs. Downstairs floors need updating.
This property is off market, which means it's not currently listed for sale or rent on Zillow. This may be different from what's available on other websites or public sources.
