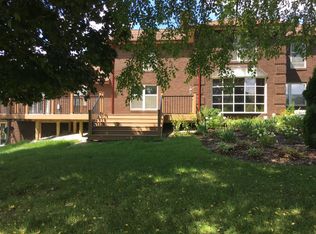Sold for $250,000 on 05/31/23
$250,000
11325 W Jubilee Ridge Rd, Princeville, IL 61559
3beds
1,352sqft
Single Family Residence, Residential
Built in 1973
1.23 Acres Lot
$267,600 Zestimate®
$185/sqft
$1,393 Estimated rent
Home value
$267,600
$254,000 - $281,000
$1,393/mo
Zestimate® history
Loading...
Owner options
Explore your selling options
What's special
WELL MAINTAINED RANCH ON 1.23 ACRES LOCATED ON PRIVATE ROAD. THIS HOME FEATURES LAMINATE FLOORING ON THE MAIN LEVEL. KITCHEN UPDATED WITH SOFT CLOSE CABINETS, CROWN MOLDING, QUARTZ COUNTERS AND STAINLESS STEEL APPLIANCES. KITCHEN HAS DESIGNATED DINING AREA WITH SLIDER TO DECK AND AMAZING BACKYARD VIEWS. UPDATED BATHROOM ON MAIN WITH DOUBLE VANITY. OPEN STAIRCASE TO BASEMENT IS SET UP TO BE FINISHED WITH 2 NEWLY INSTALLED EGRESS WINDOWS. PRIVATE ENTRANCE FROM EXTERIOR TO BASEMENT FOR ALTERNATIVE ACCESS. PROPERTY HAS MATURE TREES, COMPOSITE DECKING MATERIAL AND PATIO FEATURING A HOT TUB. SHED FOR ADDITIONAL STORAGE. HYBRID HEAT-NEW HEAT PUMP 2020. REPLACEMENT WINDOWS
Zillow last checked: 8 hours ago
Listing updated: June 02, 2023 at 01:01pm
Listed by:
Kim Ely Mobl:309-645-3561,
RE/MAX Traders Unlimited
Bought with:
Josh Graham, 475173510
RE/MAX Traders Unlimited
Source: RMLS Alliance,MLS#: PA1242069 Originating MLS: Peoria Area Association of Realtors
Originating MLS: Peoria Area Association of Realtors

Facts & features
Interior
Bedrooms & bathrooms
- Bedrooms: 3
- Bathrooms: 2
- Full bathrooms: 1
- 1/2 bathrooms: 1
Bedroom 1
- Level: Main
- Dimensions: 15ft 0in x 13ft 0in
Bedroom 2
- Level: Main
- Dimensions: 11ft 0in x 11ft 0in
Bedroom 3
- Level: Main
- Dimensions: 11ft 0in x 10ft 0in
Kitchen
- Level: Main
- Dimensions: 28ft 0in x 11ft 0in
Laundry
- Level: Basement
- Dimensions: 12ft 0in x 9ft 0in
Living room
- Level: Main
- Dimensions: 19ft 0in x 11ft 0in
Main level
- Area: 1352
Heating
- Propane, Forced Air, Heat Pump, Propane Rented
Cooling
- Central Air, Whole House Fan, Heat Pump
Appliances
- Included: Dishwasher, Dryer, Microwave, Range, Refrigerator, Washer, Gas Water Heater
Features
- Ceiling Fan(s)
- Windows: Replacement Windows
- Basement: Egress Window(s),Full
Interior area
- Total structure area: 1,352
- Total interior livable area: 1,352 sqft
Property
Parking
- Total spaces: 2
- Parking features: Attached, Private
- Attached garage spaces: 2
- Details: Number Of Garage Remotes: 0
Features
- Patio & porch: Deck, Patio
- Has spa: Yes
- Spa features: Private
Lot
- Size: 1.23 Acres
- Dimensions: 258.71 x 182.48 x 238 x 497 x 41
- Features: Level, Sloped
Details
- Additional structures: Shed(s)
- Parcel number: 0712100004
- Zoning description: RESIDENTIAL
Construction
Type & style
- Home type: SingleFamily
- Architectural style: Ranch
- Property subtype: Single Family Residence, Residential
Materials
- Brick, Wood Siding
- Foundation: Block
- Roof: Shingle
Condition
- New construction: No
- Year built: 1973
Utilities & green energy
- Sewer: Septic Tank
- Water: Private
Community & neighborhood
Location
- Region: Princeville
- Subdivision: None
Other
Other facts
- Road surface type: Gravel
Price history
| Date | Event | Price |
|---|---|---|
| 5/31/2023 | Sold | $250,000+9.2%$185/sqft |
Source: | ||
| 4/30/2023 | Pending sale | $229,000$169/sqft |
Source: | ||
| 4/28/2023 | Listed for sale | $229,000+40.9%$169/sqft |
Source: | ||
| 9/13/2007 | Sold | $162,500$120/sqft |
Source: Public Record Report a problem | ||
Public tax history
| Year | Property taxes | Tax assessment |
|---|---|---|
| 2024 | $4,884 +9.1% | $65,190 +9% |
| 2023 | $4,476 +7.4% | $59,810 +7.2% |
| 2022 | $4,167 +3.7% | $55,810 +4% |
Find assessor info on the county website
Neighborhood: 61559
Nearby schools
GreatSchools rating
- 5/10Princeville Elementary SchoolGrades: PK-5Distance: 4.7 mi
- 8/10Princeville High SchoolGrades: 6-12Distance: 4.6 mi
Schools provided by the listing agent
- High: Princeville
Source: RMLS Alliance. This data may not be complete. We recommend contacting the local school district to confirm school assignments for this home.

Get pre-qualified for a loan
At Zillow Home Loans, we can pre-qualify you in as little as 5 minutes with no impact to your credit score.An equal housing lender. NMLS #10287.
