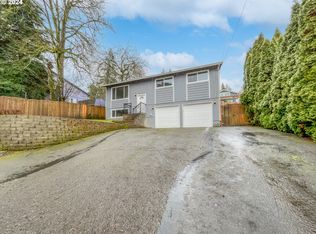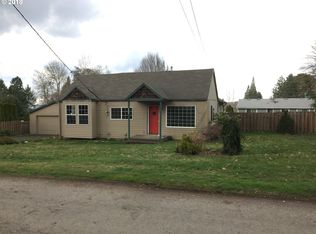Sold
$410,000
11325 SW 47th Ave, Portland, OR 97219
2beds
778sqft
Residential, Single Family Residence
Built in 1946
5,662.8 Square Feet Lot
$398,700 Zestimate®
$527/sqft
$2,010 Estimated rent
Home value
$398,700
$371,000 - $431,000
$2,010/mo
Zestimate® history
Loading...
Owner options
Explore your selling options
What's special
Welcome home to your cozy + peaceful retreat on SW 47TH street! This charming bungalow sits in a quiet setting, yet is conveniently located to groceries, eateries, services + natural areas, as well as Lewis & Clark + PCC Sylvania campuses. Easy commute into the city, or to nearby neighborhoods like Multnomah Village + Mountain Park / Lake Oswego. Desirable, single-level interior features plenty of natural light with updated vinyl windows, as well as bamboo flooring + maple kitchen cabinets with ceramic tile. French doors lead from the sunny dining room + kitchen to the outside covered patio. Large laundry room doubles as a mudroom + features a double basin sink + new water heater. The overall layout maximizes the use of space, with the added bonus of a detached studio / workshop wired with power for all of your hobbies, projects and/or gear storage. Spacious, fully-fenced backyard is perfect for entertaining, relaxing, gardening and/or fetch with fido! The carport offers covered parking, with additional tandem parking in the driveway. [Home Energy Score = 5. HES Report at https://rpt.greenbuildingregistry.com/hes/OR10196189]
Zillow last checked: 8 hours ago
Listing updated: December 09, 2024 at 12:35am
Listed by:
Spencer Voris 541-218-6372,
Keller Williams Realty Professionals
Bought with:
Trinh Vu, 951100114
Stone Creek Realty Inc,
Source: RMLS (OR),MLS#: 24262960
Facts & features
Interior
Bedrooms & bathrooms
- Bedrooms: 2
- Bathrooms: 1
- Full bathrooms: 1
- Main level bathrooms: 1
Primary bedroom
- Features: Exterior Entry, Closet, Wallto Wall Carpet
- Level: Main
- Area: 160
- Dimensions: 16 x 10
Bedroom 2
- Features: Bamboo Floor, Walkin Closet
- Level: Main
- Area: 90
- Dimensions: 10 x 9
Dining room
- Features: French Doors, Tile Floor
- Level: Main
- Area: 48
- Dimensions: 8 x 6
Kitchen
- Features: Builtin Range, Dishwasher, Microwave, Free Standing Refrigerator, Tile Floor
- Level: Main
- Area: 104
- Width: 8
Living room
- Features: Bamboo Floor
- Level: Main
- Area: 135
- Dimensions: 15 x 9
Heating
- Zoned
Cooling
- None
Appliances
- Included: Dishwasher, Free-Standing Range, Free-Standing Refrigerator, Microwave, Washer/Dryer, Built-In Range, Electric Water Heater
- Laundry: Laundry Room
Features
- Sink, Walk-In Closet(s), Closet, Tile
- Flooring: Bamboo, Tile, Wall to Wall Carpet
- Doors: French Doors
- Windows: Double Pane Windows, Vinyl Frames
- Basement: Crawl Space
Interior area
- Total structure area: 778
- Total interior livable area: 778 sqft
Property
Parking
- Parking features: Carport, Driveway
- Has carport: Yes
- Has uncovered spaces: Yes
Accessibility
- Accessibility features: Main Floor Bedroom Bath, One Level, Parking, Accessibility
Features
- Levels: One
- Stories: 1
- Patio & porch: Covered Patio
- Exterior features: Raised Beds, Yard, Exterior Entry
- Fencing: Fenced
Lot
- Size: 5,662 sqft
- Features: Level, SqFt 5000 to 6999
Details
- Additional structures: ToolShed
- Parcel number: R302673
- Zoning: R5
Construction
Type & style
- Home type: SingleFamily
- Architectural style: Bungalow
- Property subtype: Residential, Single Family Residence
Materials
- Wood Siding
- Foundation: Concrete Perimeter
- Roof: Composition
Condition
- Resale
- New construction: No
- Year built: 1946
Utilities & green energy
- Sewer: Public Sewer
- Water: Public
- Utilities for property: Cable Connected
Community & neighborhood
Security
- Security features: Unknown
Location
- Region: Portland
- Subdivision: Capitol Hill / West Portland
Other
Other facts
- Listing terms: Cash,Conventional,FHA,VA Loan
- Road surface type: Gravel, Paved
Price history
| Date | Event | Price |
|---|---|---|
| 11/22/2024 | Sold | $410,000+2.5%$527/sqft |
Source: | ||
| 10/13/2024 | Pending sale | $399,900$514/sqft |
Source: | ||
| 10/6/2024 | Listed for sale | $399,900$514/sqft |
Source: | ||
| 9/29/2024 | Pending sale | $399,900$514/sqft |
Source: | ||
| 9/23/2024 | Price change | $399,900-3.6%$514/sqft |
Source: | ||
Public tax history
| Year | Property taxes | Tax assessment |
|---|---|---|
| 2025 | $3,657 +3.7% | $135,840 +3% |
| 2024 | $3,525 +4% | $131,890 +3% |
| 2023 | $3,390 +2.2% | $128,050 +3% |
Find assessor info on the county website
Neighborhood: West Portland Park
Nearby schools
GreatSchools rating
- 8/10Markham Elementary SchoolGrades: K-5Distance: 0.4 mi
- 8/10Jackson Middle SchoolGrades: 6-8Distance: 0.6 mi
- 8/10Ida B. Wells-Barnett High SchoolGrades: 9-12Distance: 2.9 mi
Schools provided by the listing agent
- Elementary: Markham
- Middle: Jackson
- High: Ida B Wells
Source: RMLS (OR). This data may not be complete. We recommend contacting the local school district to confirm school assignments for this home.
Get a cash offer in 3 minutes
Find out how much your home could sell for in as little as 3 minutes with a no-obligation cash offer.
Estimated market value
$398,700
Get a cash offer in 3 minutes
Find out how much your home could sell for in as little as 3 minutes with a no-obligation cash offer.
Estimated market value
$398,700

